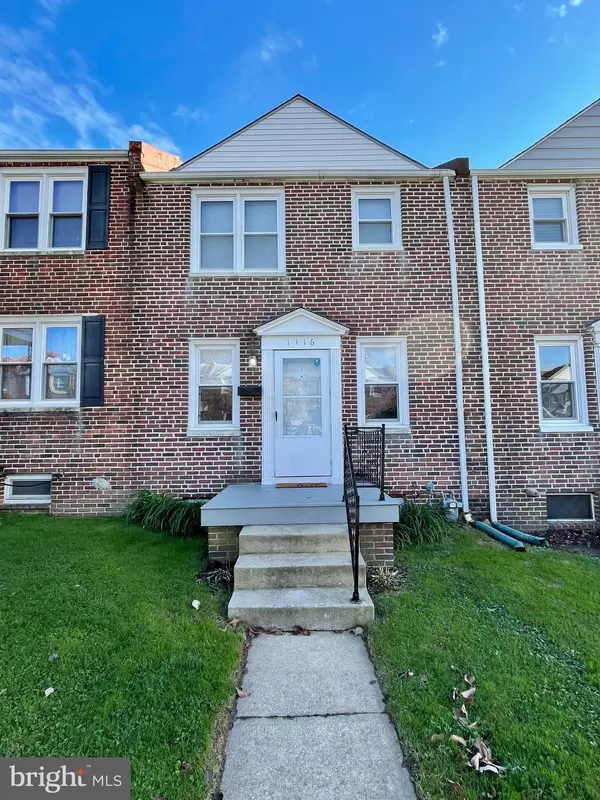For more information regarding the value of a property, please contact us for a free consultation.
1116 COYNE PL Wilmington, DE 19805
Want to know what your home might be worth? Contact us for a FREE valuation!

Our team is ready to help you sell your home for the highest possible price ASAP
Key Details
Sold Price $179,900
Property Type Townhouse
Sub Type Interior Row/Townhouse
Listing Status Sold
Purchase Type For Sale
Square Footage 1,075 sqft
Price per Sqft $167
Subdivision Cleland Heights
MLS Listing ID DENC2008424
Sold Date 12/21/21
Style Colonial
Bedrooms 3
Full Baths 1
HOA Y/N N
Abv Grd Liv Area 1,075
Originating Board BRIGHT
Year Built 1952
Annual Tax Amount $1,286
Tax Year 2021
Lot Size 1,742 Sqft
Acres 0.04
Lot Dimensions 18.10 x 99.90
Property Description
Back on the Market at no fault of seller!! House has been professionally painted and cleaned. Welcome to 1116 Coyne Place!! This well-maintained townhouse in Cleland Heights is just waiting for its new owners. As soon as you walk in, youll be greeted by a generous size living room, which is accompanied by a large dining area and updated kitchen with custom cabinets, granite countertops and stainless-steel appliances. The main level will also give you access to the fenced in backyard for BBQs and family gatherings. Upstairs youll have 3 generous size bedrooms and a full bathroom. Laundry is accessible in the basement which also gives you access to the back yard with an outside walkout. This location is close to major highways, shopping and dining. Schedule your tour TODAY!!
Location
State DE
County New Castle
Area Elsmere/Newport/Pike Creek (30903)
Zoning NCTH
Rooms
Basement Partially Finished
Main Level Bedrooms 3
Interior
Interior Features Combination Kitchen/Dining, Combination Dining/Living
Hot Water Natural Gas
Heating Hot Water
Cooling Central A/C
Flooring Hardwood
Heat Source Natural Gas
Exterior
Waterfront N
Water Access N
Accessibility None
Garage N
Building
Story 2
Foundation Permanent
Sewer Public Sewer
Water Public
Architectural Style Colonial
Level or Stories 2
Additional Building Above Grade, Below Grade
New Construction N
Schools
Elementary Schools Richardson Park
Middle Schools Stanton
High Schools Thomas Mckean
School District Red Clay Consolidated
Others
Senior Community No
Tax ID 07-039.20-180
Ownership Fee Simple
SqFt Source Assessor
Acceptable Financing Cash, Conventional, FHA
Listing Terms Cash, Conventional, FHA
Financing Cash,Conventional,FHA
Special Listing Condition Standard
Read Less

Bought with Charzell Poole • RE/MAX Associates - Newark
GET MORE INFORMATION




