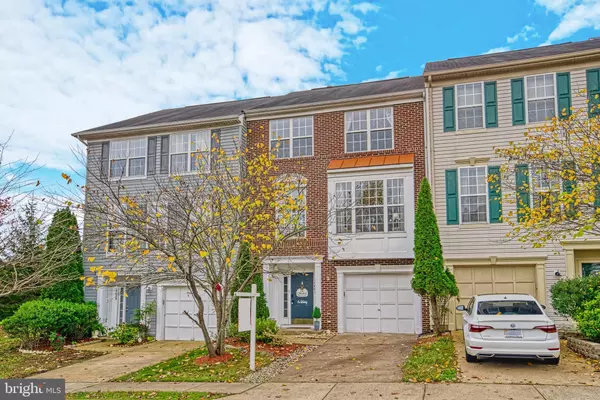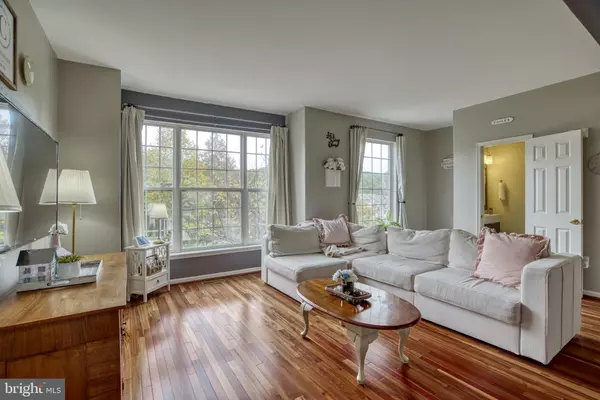For more information regarding the value of a property, please contact us for a free consultation.
15661 MENDOZA LN Woodbridge, VA 22191
Want to know what your home might be worth? Contact us for a FREE valuation!

Our team is ready to help you sell your home for the highest possible price ASAP
Key Details
Sold Price $385,000
Property Type Townhouse
Sub Type Interior Row/Townhouse
Listing Status Sold
Purchase Type For Sale
Square Footage 2,398 sqft
Price per Sqft $160
Subdivision Markhams Grant
MLS Listing ID VAPW506584
Sold Date 11/30/20
Style Colonial
Bedrooms 3
Full Baths 2
Half Baths 2
HOA Fees $100/mo
HOA Y/N Y
Abv Grd Liv Area 1,798
Originating Board BRIGHT
Year Built 2003
Annual Tax Amount $3,991
Tax Year 2020
Lot Size 1,760 Sqft
Acres 0.04
Property Description
Picture-perfect traditional townhome with three bedrooms, two full and two half baths. As a matter of fact, the pictures do not justify how comforting and cozy this townhouse is. The moment you walk in you just feel a sense of happiness and stability. The recent improvements include fresh paint, a privacy door for the family room, fully updated laminated flooring on entrance level and kitchen and much more! As you make your way up to the second level (where all the fun happens) you find a sense of peace in the amount of light and space that flows from end to end of this open floor plan and open kitchen concept design. Easily flow upstairs to all the naturally lit bedrooms! Even better, the laundry is conveniently located upstairs! The master suite provides a lifted sense of tranquility with vaulted ceilings, a dedicated thermostat, a spacious walk in closet and a master bathroom with dual vanities, soaking tub and separate shower. If this doesnt tie the knot, the 3rd bedroom will! Whether it is set up as a bedroom or home office, it is the last element to provide the complete package in your ideal home office or creative space workroom with ample & custom-built ins! You will have everything you need here! Schedule a showing right away!
Location
State VA
County Prince William
Zoning R6
Rooms
Basement Front Entrance, Fully Finished, Improved
Interior
Interior Features Breakfast Area, Carpet, Combination Dining/Living, Floor Plan - Open, Kitchen - Island, Recessed Lighting, Bathroom - Soaking Tub, Walk-in Closet(s), Wood Floors
Hot Water Natural Gas
Heating Forced Air
Cooling Central A/C
Flooring Hardwood, Carpet, Laminated, Vinyl
Fireplaces Number 1
Equipment Built-In Microwave, Dishwasher, Disposal
Appliance Built-In Microwave, Dishwasher, Disposal
Heat Source Natural Gas
Laundry Has Laundry, Upper Floor
Exterior
Garage Garage Door Opener
Garage Spaces 2.0
Amenities Available Club House, Common Grounds, Pool - Outdoor, Tennis Courts, Tot Lots/Playground
Waterfront N
Water Access N
Accessibility None
Attached Garage 1
Total Parking Spaces 2
Garage Y
Building
Story 3
Sewer Public Sewer
Water Public
Architectural Style Colonial
Level or Stories 3
Additional Building Above Grade, Below Grade
Structure Type 9'+ Ceilings,Dry Wall,High
New Construction N
Schools
School District Prince William County Public Schools
Others
Senior Community No
Tax ID 8290-68-4822
Ownership Fee Simple
SqFt Source Assessor
Acceptable Financing Cash, Conventional, FHA, VA, Negotiable
Listing Terms Cash, Conventional, FHA, VA, Negotiable
Financing Cash,Conventional,FHA,VA,Negotiable
Special Listing Condition Standard
Read Less

Bought with Matthew J Lateer • Long & Foster Real Estate, Inc.
GET MORE INFORMATION




