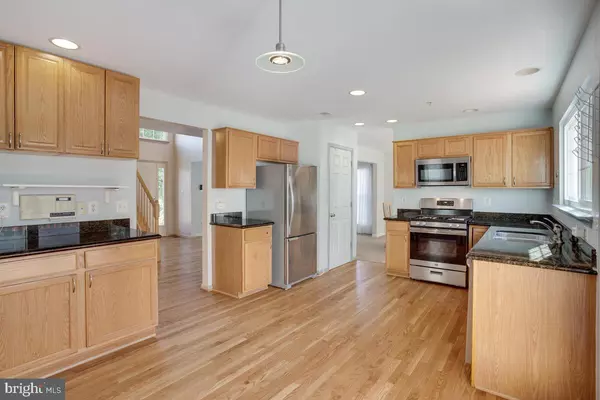For more information regarding the value of a property, please contact us for a free consultation.
16317 EDDINGER RD Bowie, MD 20716
Want to know what your home might be worth? Contact us for a FREE valuation!

Our team is ready to help you sell your home for the highest possible price ASAP
Key Details
Sold Price $595,000
Property Type Single Family Home
Sub Type Detached
Listing Status Sold
Purchase Type For Sale
Square Footage 2,286 sqft
Price per Sqft $260
Subdivision Covington
MLS Listing ID MDPG2001129
Sold Date 04/22/22
Style Colonial
Bedrooms 5
Full Baths 3
Half Baths 1
HOA Fees $33/ann
HOA Y/N Y
Abv Grd Liv Area 2,286
Originating Board BRIGHT
Year Built 2000
Annual Tax Amount $7,744
Tax Year 2021
Lot Size 6,671 Sqft
Acres 0.15
Property Description
WAS UNDER CONTRACT FOR 3+ MONTHS WAITING FOR BUYERS LOAN TO BE APPROVED. One owner home . All upper and level windows brand new, replaced few days ago, Main level hardwood just refinished. Upper level with 3 bedrooms, full bath and master Bedroom suite. Master Bath has jacuzzi tub, separate shower and duel sinks, Master bedroom with vaulted ceiling and walk-in closet. Main Level with formal Dining Room with Bay window extending dining area for your Thanksgiving meal. Formal Living room. Kitchen with granite counter top, Stainless appliances, microwave, refrigerator and Gas stove, pantry and breakfast nook. Family Room with gas Fireplace next to kitchen so all together around meal time. Deck off Kitchen. Finished basement with outside door, Finished Rec Room, 5th Bedroom, Full Bath, Laundry and utility area. Minutes to all shopping, necessity, food and general, and restaurants. 15 minutes to Annapolis, 30 to DC, 35 to Baltimore. Baysox and 6 Flags 10 minutes. Nearby to parks, ball fields, community centers, Gym, movie theatres, live community theatres for those thespians, bike paths, 6 golf courses within 15 minute drive and 3 colleges within 25 minute drive.
Location
State MD
County Prince Georges
Zoning RS
Direction Northwest
Rooms
Other Rooms Living Room, Dining Room, Bedroom 2, Bedroom 3, Bedroom 4, Bedroom 5, Kitchen, Family Room, Bedroom 1, Bathroom 1, Bathroom 2, Bathroom 3, Half Bath
Basement Full, Fully Finished, Outside Entrance, Poured Concrete, Sump Pump
Interior
Interior Features Ceiling Fan(s), Dining Area, Family Room Off Kitchen, Floor Plan - Traditional, Formal/Separate Dining Room, Kitchen - Eat-In, Kitchen - Island, Pantry, Wood Floors
Hot Water Natural Gas
Heating Forced Air
Cooling Ceiling Fan(s), Central A/C
Fireplaces Number 1
Heat Source Natural Gas
Exterior
Garage Garage - Front Entry, Garage Door Opener
Garage Spaces 2.0
Utilities Available Cable TV
Amenities Available Club House, Jog/Walk Path, Pool - Outdoor
Waterfront N
Water Access N
Accessibility Other
Attached Garage 2
Total Parking Spaces 2
Garage Y
Building
Story 3
Foundation Concrete Perimeter
Sewer Public Sewer
Water Public
Architectural Style Colonial
Level or Stories 3
Additional Building Above Grade, Below Grade
New Construction N
Schools
School District Prince George'S County Public Schools
Others
HOA Fee Include Common Area Maintenance,Management,Pool(s)
Senior Community No
Tax ID 17070738427
Ownership Fee Simple
SqFt Source Assessor
Acceptable Financing Cash, Conventional, FHA, VA
Listing Terms Cash, Conventional, FHA, VA
Financing Cash,Conventional,FHA,VA
Special Listing Condition Standard
Read Less

Bought with Daouda Kamagate • HomeSmart
GET MORE INFORMATION




