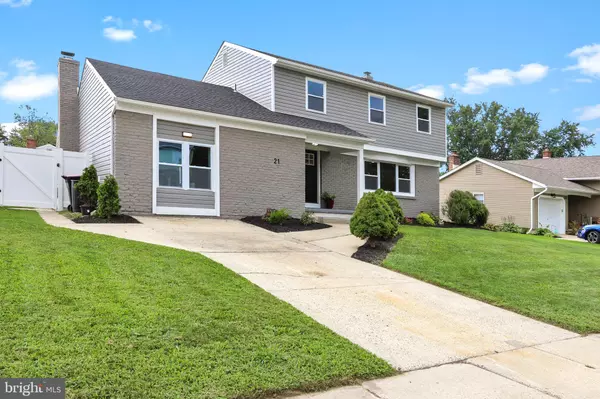For more information regarding the value of a property, please contact us for a free consultation.
21 SPINNING WHEEL LN Clementon, NJ 08021
Want to know what your home might be worth? Contact us for a FREE valuation!

Our team is ready to help you sell your home for the highest possible price ASAP
Key Details
Sold Price $416,200
Property Type Single Family Home
Sub Type Detached
Listing Status Sold
Purchase Type For Sale
Square Footage 2,568 sqft
Price per Sqft $162
Subdivision Millbridge
MLS Listing ID NJCD2003814
Sold Date 09/20/21
Style Colonial
Bedrooms 4
Full Baths 2
Half Baths 1
HOA Y/N N
Abv Grd Liv Area 2,568
Originating Board BRIGHT
Year Built 1975
Annual Tax Amount $9,842
Tax Year 2019
Lot Size 9,375 Sqft
Acres 0.22
Property Description
FULLY RENOVATED AND MOVE-IN READY! Walk up to this stunning house with the new roof, all new vinyl windows, well-manicured landscaping, and freshly painted exterior, giving this house the modern look and curb appeal. Step inside to the freshly painted interior and LED recessed lighting throughout. On your right is a large living room, a formal dining room with the beautiful freshly polished hardwood floor, and a bay window with plenty of natural light!
In the middle is a spacious 15 x 23 fully remodeled eat-in Kitchen featuring brand-new energy-efficient stainless steel, state-of-the-art smart appliances. In addition, it has durable solid-wood cabinets (with soft closing doors), a double-door pantry providing adequate storage, and the 8 x 3 butcher block island providing an additional clear surface for multitasking! The custom backsplash tile work, gray quartz countertop, multifunctional workstation sink, 6" crown molding, new light fixtures, and luxury vinyl floor give your Kitchen a modern look & feel. The cathedral ceiling with venting skylight, a large window, and slider door to the deck provide plenty of beautiful natural light and fresh air!
The sunken family room on left is with cathedral ceilings, a fan, and a fireplace for those cozy nights. It provides access to a bedroom with a walk-in closet, patio, conveniently located remodeled powder room (with extra space for shower or laundry use in the future). The spiral staircase leading to the loft (can double as the home office, hobby/game room, or storage area).
You have three enormous bedrooms upstairs with ceiling fans, ample closet space, freshly polished ageless, and easy maintenance hardwood floor. You also have two fully remodeled bathrooms with new tile work and an updated modern look & feel.
Your large fenced-in backyard has the outdoor living space that will keep your family and friends entertained all the time! The enormous wood deck and concrete patio lead you to your private in-ground 16 x 35 swimming pool featuring a whirlpool, a diving springboard, a water-slider, and a brand-new liner! There is plenty of space for BBQ parties, a fire pit, pool lounge chairs, or even a gazebo!
The finished basement provides additional multipurpose space (perfect for a recreational room, in-home theater, gym, guest bedroom, bar, or storage). Last but not least, all switches, receptacles, light fixtures, trim work are updated. The Goodman HVAC system (with the smart thermostat and 10-year warranty), gas water heater, and many more upgrades are eliminating the big-ticket maintenance costs for decades to come! Convenient location to tons of shopping centers and major highways. Minutes to Philly and Shore Points.
Location
State NJ
County Camden
Area Gloucester Twp (20415)
Zoning RES
Rooms
Basement Full, Fully Finished
Main Level Bedrooms 1
Interior
Interior Features Breakfast Area, Built-Ins, Ceiling Fan(s), Dining Area, Kitchen - Eat-In, Kitchen - Island, Skylight(s), Tub Shower, Attic, Carpet, Crown Moldings, Floor Plan - Open, Family Room Off Kitchen, Kitchen - Gourmet, Pantry, Primary Bath(s), Recessed Lighting, Spiral Staircase, Walk-in Closet(s), Wood Floors
Hot Water Natural Gas
Heating Forced Air
Cooling Central A/C
Flooring Hardwood, Ceramic Tile
Fireplaces Number 1
Fireplaces Type Brick, Wood
Equipment Cooktop, Dishwasher, Oven - Wall, Stove, Dual Flush Toilets, Energy Efficient Appliances, ENERGY STAR Refrigerator, Microwave
Fireplace Y
Appliance Cooktop, Dishwasher, Oven - Wall, Stove, Dual Flush Toilets, Energy Efficient Appliances, ENERGY STAR Refrigerator, Microwave
Heat Source Natural Gas
Laundry Main Floor
Exterior
Exterior Feature Deck(s), Porch(es)
Garage Spaces 2.0
Fence Fully, Vinyl
Pool In Ground
Utilities Available Cable TV Available, Electric Available, Natural Gas Available
Waterfront N
Water Access N
Roof Type Shingle
Accessibility None
Porch Deck(s), Porch(es)
Total Parking Spaces 2
Garage N
Building
Story 3
Sewer Public Sewer
Water Public
Architectural Style Colonial
Level or Stories 3
Additional Building Above Grade, Below Grade
New Construction N
Schools
High Schools Highland
School District Gloucester Township Public Schools
Others
Pets Allowed N
Senior Community No
Tax ID 15-11107-00022
Ownership Fee Simple
SqFt Source Estimated
Security Features Exterior Cameras
Acceptable Financing Cash, Conventional, FHA, VA, Other
Listing Terms Cash, Conventional, FHA, VA, Other
Financing Cash,Conventional,FHA,VA,Other
Special Listing Condition Standard
Read Less

Bought with Danele A Still • RE/MAX Preferred - Cherry Hill
GET MORE INFORMATION




