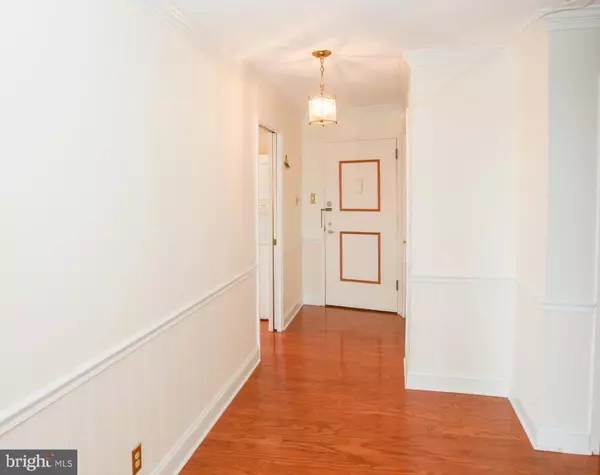For more information regarding the value of a property, please contact us for a free consultation.
2401-UNIT 1004 PENNSYLVANIA AVE #1004 Wilmington, DE 19806
Want to know what your home might be worth? Contact us for a FREE valuation!

Our team is ready to help you sell your home for the highest possible price ASAP
Key Details
Sold Price $325,000
Property Type Condo
Sub Type Condo/Co-op
Listing Status Sold
Purchase Type For Sale
Subdivision Devon Condo
MLS Listing ID DENC528490
Sold Date 07/22/21
Style Unit/Flat
Bedrooms 3
Full Baths 2
Condo Fees $953/mo
HOA Y/N N
Originating Board BRIGHT
Year Built 1963
Annual Tax Amount $4,980
Tax Year 2020
Lot Dimensions 0.00 x 0.00
Property Description
Spacious 3 bed corner unit with amazing views of The Highlands and the City beyond. This condo has hardwood floors throughout and crown molding in the open concept living room / dining room. Corner units give you tons of natural light with the dual sliding doors to the balcony. Plus the floor to ceiling windows give natural light. Galley-style kitchen with updated cabinets and all frost white appliances ! The stacked washer-dryer is included, too. This is perfect time of year to enjoy the balcony and the views East and North. There are are 3 beds and 2 full bath. The Master bed has private bath along with two walk in closet. Approximate square footage is 1470. The recently renovated lobby and hallways are beautiful and tasteful. Smoke free building. 24/7 doorman service and a secured keyless entry system for residents. Beauty salon downstairs and plans for a new restaurant in the Fall. Walking distance to DE Art Museum and Rockford Park. Condo fees include all utilities - even basic cable - except your phone and internet. No Capital Contribution Fee. The Devon is maintenance free and stress free living - close to everything in Wilmington !
Location
State DE
County New Castle
Area Wilmington (30906)
Zoning 26R5-B
Rooms
Other Rooms Living Room, Dining Room, Primary Bedroom, Bedroom 2, Bedroom 3, Kitchen
Main Level Bedrooms 3
Interior
Interior Features Dining Area, Intercom, Kitchen - Galley, Upgraded Countertops, Wood Floors
Hot Water Electric
Heating Forced Air
Cooling Central A/C
Equipment Built-In Microwave, Dishwasher, Disposal, Dryer - Electric, Oven/Range - Electric, Range Hood, Refrigerator, Washer
Window Features Sliding
Appliance Built-In Microwave, Dishwasher, Disposal, Dryer - Electric, Oven/Range - Electric, Range Hood, Refrigerator, Washer
Heat Source Electric
Laundry Washer In Unit, Dryer In Unit
Exterior
Exterior Feature Balcony
Garage Spaces 1.0
Amenities Available Elevator, Laundry Facilities, Library, Pool - Outdoor, Security, Storage Bin
Waterfront N
Water Access N
Accessibility Elevator
Porch Balcony
Total Parking Spaces 1
Garage N
Building
Story 7
Unit Features Hi-Rise 9+ Floors
Sewer Public Sewer
Water Public
Architectural Style Unit/Flat
Level or Stories 7
Additional Building Above Grade, Below Grade
New Construction N
Schools
School District Red Clay Consolidated
Others
Pets Allowed Y
HOA Fee Include All Ground Fee,Common Area Maintenance,Lawn Maintenance,Pool(s),Trash,Other
Senior Community No
Tax ID 26-012.20-048.C.1004
Ownership Condominium
Security Features 24 hour security,Doorman,Desk in Lobby,Intercom
Acceptable Financing Cash, Conventional
Listing Terms Cash, Conventional
Financing Cash,Conventional
Special Listing Condition Standard
Pets Description Size/Weight Restriction
Read Less

Bought with Deborah L Sweeney • Patterson-Schwartz - Greenville
GET MORE INFORMATION




