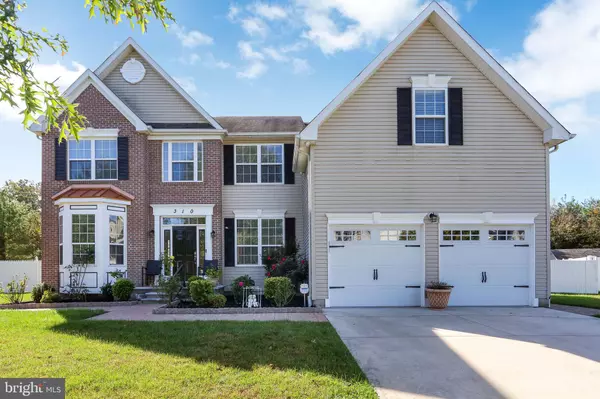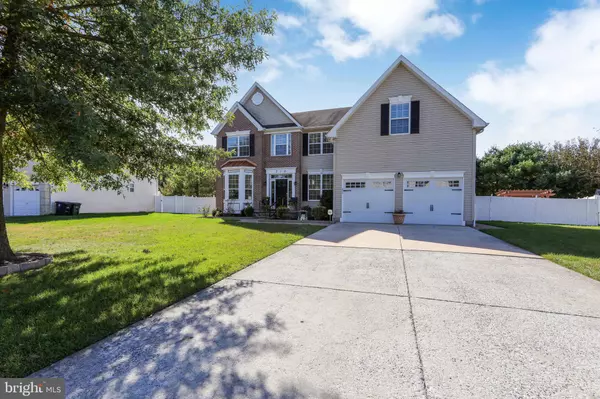For more information regarding the value of a property, please contact us for a free consultation.
310 PICKWICK DR Williamstown, NJ 08094
Want to know what your home might be worth? Contact us for a FREE valuation!

Our team is ready to help you sell your home for the highest possible price ASAP
Key Details
Sold Price $510,000
Property Type Single Family Home
Sub Type Detached
Listing Status Sold
Purchase Type For Sale
Square Footage 4,125 sqft
Price per Sqft $123
Subdivision Stockton Run
MLS Listing ID NJGL2006592
Sold Date 01/14/22
Style Contemporary
Bedrooms 4
Full Baths 2
Half Baths 3
HOA Y/N N
Abv Grd Liv Area 2,750
Originating Board BRIGHT
Year Built 2002
Annual Tax Amount $9,947
Tax Year 2021
Lot Size 10,440 Sqft
Acres 0.24
Lot Dimensions 87.00 x 120.00
Property Description
Welcome home! Beautiful colonial style home in a fantastic neighborhood in Williamstown. Enjoy every convenience that this home has to offer. There is no lack of room for entertaining and outside living. The main floor of the home offers a foyer entrance into the sitting/living room and the dining room. An open floor plan connects the kitchen to the family room with fireplace. There is an alternate entrance via the garage into the kitchen with a laundry room and half bath. The second floor is complimented by views into the the family room via a cathedral ceiling. The main bedroom features a sitting room, large bathroom with jacuzzi tube, sitting room and elevated ceiling. The second floor has four total bedrooms and 2 full bathrooms. The expertly designed finished basement is perfect for entertaining and relaxation. It is complete with a tv viewing area, exercise area, a ton of storage space and a half bathroom. The outdoor space is finished with a fully fenced in yard, enormous paver patio space, firepit and shed. Come see all the value this home has to offer.
There is a solar panel lease with monthly payments of $120.00 (estimate) per month.
Location
State NJ
County Gloucester
Area Monroe Twp (20811)
Zoning R
Rooms
Other Rooms Living Room, Dining Room, Primary Bedroom, Bedroom 2, Bedroom 3, Kitchen, Game Room, Family Room, Basement, Bedroom 1, Exercise Room, Laundry, Office, Primary Bathroom, Full Bath, Half Bath
Basement Full, Fully Finished
Interior
Interior Features Sprinkler System
Hot Water Natural Gas
Heating Forced Air
Cooling Central A/C
Fireplaces Number 1
Fireplace Y
Heat Source Natural Gas
Laundry Main Floor
Exterior
Garage Garage - Front Entry, Garage Door Opener, Additional Storage Area
Garage Spaces 2.0
Utilities Available Phone Connected, Cable TV
Waterfront N
Water Access N
Accessibility None
Attached Garage 2
Total Parking Spaces 2
Garage Y
Building
Story 2
Foundation Permanent, Concrete Perimeter
Sewer Public Sewer
Water Public
Architectural Style Contemporary
Level or Stories 2
Additional Building Above Grade, Below Grade
Structure Type Cathedral Ceilings
New Construction N
Schools
Middle Schools Williamstown M.S.
High Schools Williamstown
School District Monroe Township Public Schools
Others
Senior Community No
Tax ID 11-001130203-00011
Ownership Fee Simple
SqFt Source Assessor
Security Features Security System
Acceptable Financing FHA, Cash, VA, Conventional
Listing Terms FHA, Cash, VA, Conventional
Financing FHA,Cash,VA,Conventional
Special Listing Condition Standard
Read Less

Bought with Peter I Abdallah • Vantage Residential, LLC
GET MORE INFORMATION




