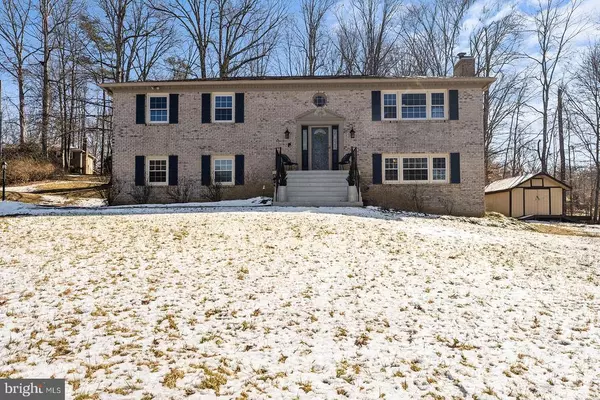For more information regarding the value of a property, please contact us for a free consultation.
5 PLEASURE CT Stafford, VA 22556
Want to know what your home might be worth? Contact us for a FREE valuation!

Our team is ready to help you sell your home for the highest possible price ASAP
Key Details
Sold Price $465,000
Property Type Single Family Home
Sub Type Detached
Listing Status Sold
Purchase Type For Sale
Square Footage 1,872 sqft
Price per Sqft $248
Subdivision The Estates
MLS Listing ID VAST229108
Sold Date 03/31/21
Style Split Foyer
Bedrooms 3
Full Baths 3
HOA Y/N N
Abv Grd Liv Area 1,872
Originating Board BRIGHT
Year Built 1984
Annual Tax Amount $2,989
Tax Year 2020
Lot Size 1.733 Acres
Acres 1.73
Property Description
* FIRST SHOWING SATURDAY FEBURDAY 27,2021 This amazing home is sitting on 1.73 acres at the end of cul-d-sac with such a peaceful setting come watch your amazing sunsets and relax. Feel like your in the country but minutes to everything you could want. NO HOA Short drive to 95, great schools, military base, shopping, eating and 20 minutes to the VRE. Beautiful landscaping, multiple outdoor living spaces including back deck off a totally open concept, living room with gas fireplace, dining room and kitchen with pantry this is a entertainers dream. Three large bedrooms with new carpet and 2 full baths. Downstairs is a large open den with a woodstove and a built in queen size murphy bed and full bath and laundry room. This home has 3 heat sources, heat pump, gas stove and wood stove. All Flooring, windows, well pump, pressure tank, septic pump, hot water heater and toilets' have all been updated. Move in ready just waiting for you to come and make it your home.
Location
State VA
County Stafford
Zoning A2
Rooms
Basement Daylight, Full
Main Level Bedrooms 3
Interior
Interior Features Attic, Carpet, Ceiling Fan(s), Combination Dining/Living, Combination Kitchen/Dining, Floor Plan - Open, Kitchen - Gourmet, Kitchen - Island, Recessed Lighting, Skylight(s), Window Treatments
Hot Water Electric
Heating Heat Pump(s)
Cooling Central A/C, Heat Pump(s)
Fireplaces Number 2
Equipment Built-In Microwave, Built-In Range, Dishwasher, Dryer, ENERGY STAR Clothes Washer, ENERGY STAR Dishwasher, ENERGY STAR Refrigerator, Exhaust Fan, Icemaker, Microwave, Oven - Self Cleaning, Refrigerator
Window Features Double Pane
Appliance Built-In Microwave, Built-In Range, Dishwasher, Dryer, ENERGY STAR Clothes Washer, ENERGY STAR Dishwasher, ENERGY STAR Refrigerator, Exhaust Fan, Icemaker, Microwave, Oven - Self Cleaning, Refrigerator
Heat Source Electric
Exterior
Garage Basement Garage, Garage - Side Entry, Garage Door Opener, Inside Access
Garage Spaces 2.0
Utilities Available Phone Available, Propane, Cable TV Available
Waterfront N
Water Access N
Roof Type Architectural Shingle
Accessibility 2+ Access Exits
Attached Garage 2
Total Parking Spaces 2
Garage Y
Building
Lot Description Level, Landscaping, Backs to Trees
Story 2
Foundation Brick/Mortar
Sewer On Site Septic
Water Private, Well
Architectural Style Split Foyer
Level or Stories 2
Additional Building Above Grade, Below Grade
New Construction N
Schools
Elementary Schools Margaret Brent
Middle Schools A.G. Wright
High Schools Mountain View
School District Stafford County Public Schools
Others
Senior Community No
Tax ID 18-E-2- -41
Ownership Fee Simple
SqFt Source Assessor
Acceptable Financing Cash, Conventional, FHA, FHLMC, FHVA, FMHA, FNMA, USDA, VA
Listing Terms Cash, Conventional, FHA, FHLMC, FHVA, FMHA, FNMA, USDA, VA
Financing Cash,Conventional,FHA,FHLMC,FHVA,FMHA,FNMA,USDA,VA
Special Listing Condition Standard
Read Less

Bought with Jennifer Farray Van Buren • KW United
GET MORE INFORMATION




