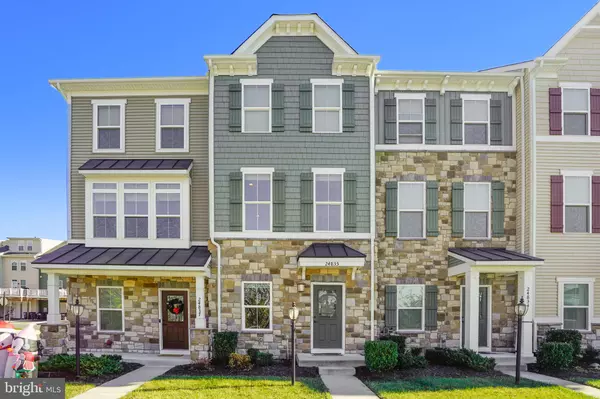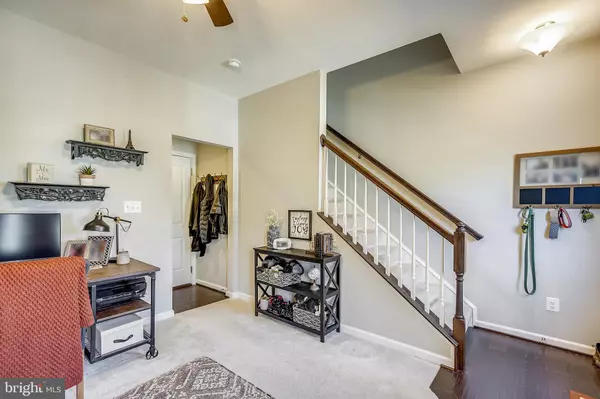For more information regarding the value of a property, please contact us for a free consultation.
24835 COATS SQ Aldie, VA 20105
Want to know what your home might be worth? Contact us for a FREE valuation!

Our team is ready to help you sell your home for the highest possible price ASAP
Key Details
Sold Price $450,000
Property Type Condo
Sub Type Condo/Co-op
Listing Status Sold
Purchase Type For Sale
Square Footage 1,592 sqft
Price per Sqft $282
Subdivision Westridge Condominium
MLS Listing ID VALO2013476
Sold Date 01/05/22
Style Colonial
Bedrooms 2
Full Baths 2
Half Baths 1
Condo Fees $104/mo
HOA Fees $111/mo
HOA Y/N Y
Abv Grd Liv Area 1,592
Originating Board BRIGHT
Year Built 2016
Annual Tax Amount $3,628
Tax Year 2021
Property Description
Gorgeous 3 level townhome in sought-after Westridge community. This elegant 2 bed, 2.5 bath home features countless designer finishes and ample living space. Enjoy a stunning open floorplan, lustrous dark wood floors, neutral paint, gorgeous shiplap, and more! The beauty begins outside with a tailored stone and siding exterior, sundeck, and extended rear-loading garage. Enter the open foyer to the versatile den/office space and powder room for convenience. Upstairs enjoy the open living room with a shiplap accent and windows streaming natural light. the adjoining dining area offers space for all occasions. The spacious kitchen with granite countertops, an open island, stainless steel appliances, an abundance of cabinets and pantry makes creating meals a joy. Enjoy your coffee or an evening cookout on the spacious sundeck adding more space for entertaining. Upstairs, the light-filled owners suite boasts plush carpeting, dual reach-in closets, and ample space for a sitting area. Enjoy the en suite bath featuring a dual-sink vanity & glass-enclosed shower. Down the hall, an additional spacious bedroom enjoys easy access to a beautifully appointed hall bath, as a bedroom-level laundry closet with full-size stackable machines completes the comfort and luxury of this beautiful home. Enjoy access to an outdoor pool, community center, billiards room, fitness center, nature trails, and playgrounds. easy access to Village Center plus the boutique shopping, dining, and entertainment in nearby Middleburg and Leesburg; while commuters will appreciate the close proximity to Braddock Road, Northstar Boulevard, Route 50, and I-66. Enjoy award-winning wineries, nature preserves, and easy access to Dulles Airport. POTENTIAL third bedroom in the entry-level of the home
Location
State VA
County Loudoun
Zoning 05
Interior
Interior Features Breakfast Area, Ceiling Fan(s), Combination Kitchen/Living, Floor Plan - Open, Kitchen - Island, Kitchen - Table Space, Primary Bath(s), Upgraded Countertops
Hot Water Natural Gas
Heating Forced Air
Cooling Ceiling Fan(s), Central A/C
Equipment Built-In Microwave, Dishwasher, Disposal, Dryer, Exhaust Fan, Icemaker, Microwave, Oven/Range - Gas, Refrigerator, Stove, Washer, Water Heater
Fireplace N
Appliance Built-In Microwave, Dishwasher, Disposal, Dryer, Exhaust Fan, Icemaker, Microwave, Oven/Range - Gas, Refrigerator, Stove, Washer, Water Heater
Heat Source Natural Gas
Exterior
Exterior Feature Deck(s), Porch(es)
Parking Features Garage - Rear Entry, Garage Door Opener, Inside Access
Garage Spaces 1.0
Amenities Available Basketball Courts, Bike Trail, Common Grounds, Club House, Community Center, Exercise Room, Fitness Center, Jog/Walk Path, Picnic Area, Pool - Outdoor, Swimming Pool, Tennis Courts, Tot Lots/Playground
Water Access N
Roof Type Asphalt,Shingle
Accessibility None
Porch Deck(s), Porch(es)
Attached Garage 1
Total Parking Spaces 1
Garage Y
Building
Story 3
Foundation Slab
Sewer Public Sewer
Water Public
Architectural Style Colonial
Level or Stories 3
Additional Building Above Grade, Below Grade
New Construction N
Schools
Elementary Schools Goshen Post
Middle Schools Mercer
High Schools John Champe
School District Loudoun County Public Schools
Others
Pets Allowed Y
HOA Fee Include Common Area Maintenance,Insurance,Lawn Maintenance,Management,Pool(s),Reserve Funds,Road Maintenance,Snow Removal,Trash
Senior Community No
Tax ID 248203749002
Ownership Condominium
Security Features Main Entrance Lock,Smoke Detector
Special Listing Condition Standard
Pets Allowed Breed Restrictions
Read Less

Bought with Peter Huynh • Westgate Realty Group, Inc.



