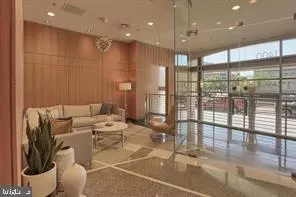For more information regarding the value of a property, please contact us for a free consultation.
1400 LANCASTER ST #504 Baltimore, MD 21231
Want to know what your home might be worth? Contact us for a FREE valuation!

Our team is ready to help you sell your home for the highest possible price ASAP
Key Details
Sold Price $327,500
Property Type Condo
Sub Type Condo/Co-op
Listing Status Sold
Purchase Type For Sale
Square Footage 1,772 sqft
Price per Sqft $184
Subdivision Harbor East
MLS Listing ID MDBA539994
Sold Date 09/13/21
Style Contemporary
Bedrooms 2
Full Baths 2
Half Baths 1
Condo Fees $809/mo
HOA Y/N N
Abv Grd Liv Area 1,772
Originating Board BRIGHT
Year Built 2005
Annual Tax Amount $11,205
Tax Year 2021
Property Description
Highly Motivated Sellers! Sellers paying half of the Buyer's condo fees for the first year with accepted contract!
Gorgeous property is now priced well below market value. Don't miss the opportunity to live in the most sought after location in Baltimore - Harbor East. Featuring nearly 1800 sq. ft with open floor plan concept.
Newly built in 2005, 1400 Lancaster is a 10 story jewel within two blocks of Whole Foods, Landmark Theater, The MAC gym and the city's most popular restaurants. Close to the waterfront promenade, it offers concierge services and 24 hour security. Condo includes a deeded, garage parking space and ample street parking for guests. The location and amenities make city life easy and fun.
You must see this layout! The expansive living room delivers beautiful natural light with a full wall of large windows- making the wood floors gleam. The gas fireplace adds the perfect combination of style and comfort. The open floor plan allows the dining room to be a featured element and fabulous for entertaining.
A sleek kitchen is well-equipped with a double oven, lots of cupboards for storage and a breakfast bar. A great space for showing off your culinary skills and big enough for two to cook together. And you won't miss a thing while entertaining as the kitchen overlooks the dining room and living space.
The property boasts two bedrooms on opposite sides of the living space - both with private balconies! The main bedroom offers a large walk-in closet and large en suite bath with separate shower and whirlpool tub. The guest room also features a walk-in closet and a full, private bath with shower/tub combo. The guest bedroom hallway includes a laundry room across from the bathroom. The guest room is currently used as an office with nice, bright light from its windows.
There is an additional half bath off the entry foyer as well as a well-sized coat closet.
The unit has been a great rental with tenants staying multiple years. The rents are very good for an investor. The building's location attracts tenants from across the country and outside the country as the ideal location for temporary or relocation positions. Near Johns Hopkins, University of Maryland Medical Center, numerous large employers and close to Washington DC and New York, it's a perfect commuter choice.
Location
State MD
County Baltimore City
Zoning C-5DE
Rooms
Other Rooms Living Room, Bedroom 2, Kitchen, Bedroom 1, Utility Room, Bathroom 1, Bathroom 2
Main Level Bedrooms 2
Interior
Interior Features Combination Dining/Living, Entry Level Bedroom, Floor Plan - Open, Recessed Lighting, Bar, Kitchen - Gourmet, Stall Shower, Tub Shower, Walk-in Closet(s), Wood Floors, Window Treatments
Hot Water Natural Gas
Heating Forced Air
Cooling Central A/C
Fireplaces Number 1
Fireplaces Type Gas/Propane, Screen
Equipment Built-In Microwave, Cooktop, Dishwasher, Disposal, Dryer - Gas, Exhaust Fan, Oven - Double, Oven - Wall, Oven/Range - Gas, Range Hood, Refrigerator, Washer
Fireplace Y
Appliance Built-In Microwave, Cooktop, Dishwasher, Disposal, Dryer - Gas, Exhaust Fan, Oven - Double, Oven - Wall, Oven/Range - Gas, Range Hood, Refrigerator, Washer
Heat Source Natural Gas
Laundry Main Floor, Dryer In Unit, Washer In Unit
Exterior
Garage Inside Access
Garage Spaces 1.0
Amenities Available Concierge, Elevator, Extra Storage, Security
Waterfront N
Water Access N
Accessibility Elevator, Level Entry - Main, No Stairs
Total Parking Spaces 1
Garage N
Building
Story 1
Unit Features Hi-Rise 9+ Floors
Sewer Public Sewer
Water Public
Architectural Style Contemporary
Level or Stories 1
Additional Building Above Grade, Below Grade
New Construction N
Schools
School District Baltimore City Public Schools
Others
Pets Allowed Y
HOA Fee Include Common Area Maintenance,Custodial Services Maintenance,Insurance,Management,Reserve Funds,Security Gate,Snow Removal,Trash,Water
Senior Community No
Tax ID 0303071807 021
Ownership Condominium
Security Features 24 hour security,Carbon Monoxide Detector(s),Desk in Lobby,Exterior Cameras,Fire Detection System,Main Entrance Lock,Monitored,Security Gate,Smoke Detector,Sprinkler System - Indoor
Acceptable Financing Cash, Conventional
Listing Terms Cash, Conventional
Financing Cash,Conventional
Special Listing Condition Standard
Pets Description Number Limit, Size/Weight Restriction
Read Less

Bought with Matt Fischer • Monument Sotheby's International Realty
GET MORE INFORMATION




