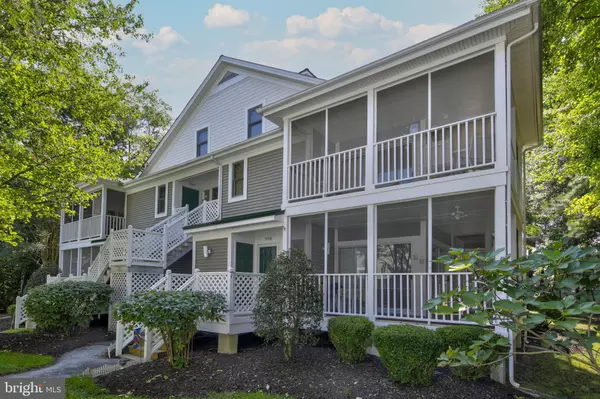For more information regarding the value of a property, please contact us for a free consultation.
33630 SOUTHWINDS LN #50005 Bethany Beach, DE 19930
Want to know what your home might be worth? Contact us for a FREE valuation!

Our team is ready to help you sell your home for the highest possible price ASAP
Key Details
Sold Price $460,000
Property Type Condo
Sub Type Condo/Co-op
Listing Status Sold
Purchase Type For Sale
Square Footage 1,108 sqft
Price per Sqft $415
Subdivision Sea Colony West
MLS Listing ID DESU2006078
Sold Date 10/12/21
Style Coastal,Contemporary
Bedrooms 3
Full Baths 2
Condo Fees $1,342/qua
HOA Fees $212/qua
HOA Y/N Y
Abv Grd Liv Area 1,108
Originating Board BRIGHT
Land Lease Amount 2000.0
Land Lease Frequency Annually
Year Built 1993
Annual Tax Amount $1,029
Tax Year 2021
Lot Dimensions 0.00 x 0.00
Property Description
Awaiting a Beach Escape? Welcome to 50005 Southwinds Lane in the acclaimed beach and tennis resort community of Sea Colony. This 3 bedroom/2 bath upper Verranda with tiled floor and screened wrap-a-round porch and additional open deck is located in a perfect private setting in a quiet cul-de-sac that is close to all of the amazing amenities that Sea Colony has to offer. Caribbean flare interior with upgraded kitchen is the perfect setting for summer vacations or a great rental investment. This great beach opportunity investment is being offered fully furnished and turn-key. You will fall in love with the Sea Colony lifestyle with a half mile of private lifeguarded pristine beach, 12 swimming pools (indoors and out), 34 Tennis Courts (indoor and out and tournament quality), playgrounds, lakes, state of the art Fitness Center, beach trams/shuttles, a Marketplace with restaurants, shopping, and ice cream!
Location
State DE
County Sussex
Area Baltimore Hundred (31001)
Zoning HR-2
Rooms
Main Level Bedrooms 2
Interior
Interior Features Carpet, Ceiling Fan(s), Combination Dining/Living, Combination Kitchen/Dining, Combination Kitchen/Living, Dining Area, Entry Level Bedroom, Family Room Off Kitchen, Flat, Floor Plan - Open, Kitchen - Galley, Kitchen - Island, Primary Bath(s), Recessed Lighting, Upgraded Countertops, Walk-in Closet(s), Window Treatments, Wood Floors
Hot Water Electric
Heating Heat Pump - Electric BackUp
Cooling Central A/C
Flooring Carpet, Ceramic Tile, Hardwood
Fireplaces Number 1
Fireplaces Type Gas/Propane, Screen
Equipment Built-In Microwave
Furnishings Yes
Fireplace Y
Window Features Insulated,Screens,Vinyl Clad
Appliance Built-In Microwave
Heat Source Electric
Laundry Has Laundry
Exterior
Exterior Feature Balcony, Deck(s), Screened
Amenities Available Basketball Courts, Beach, Fitness Center, Hot tub, Pool - Indoor, Pool - Outdoor, Sauna, Security, Swimming Pool, Tennis - Indoor, Tennis Courts, Tot Lots/Playground, Water/Lake Privileges
Waterfront N
Water Access N
View Courtyard, Trees/Woods
Roof Type Architectural Shingle
Street Surface Paved
Accessibility None
Porch Balcony, Deck(s), Screened
Road Frontage Private
Garage N
Building
Lot Description Backs to Trees, Corner, Cul-de-sac, Landscaping, Private, Rear Yard, SideYard(s), Trees/Wooded
Story 1.5
Unit Features Garden 1 - 4 Floors
Foundation Crawl Space
Sewer Public Sewer
Water Public
Architectural Style Coastal, Contemporary
Level or Stories 1.5
Additional Building Above Grade, Below Grade
Structure Type 2 Story Ceilings,Dry Wall,Vaulted Ceilings
New Construction N
Schools
School District Indian River
Others
Pets Allowed Y
HOA Fee Include Cable TV,Common Area Maintenance,Ext Bldg Maint,Insurance,Lawn Maintenance,Management,Pool(s),Reserve Funds,Road Maintenance,Snow Removal,Trash
Senior Community No
Tax ID 134-17.00-41.00-50005
Ownership Land Lease
SqFt Source Estimated
Security Features 24 hour security,Smoke Detector
Acceptable Financing Cash, Conventional
Listing Terms Cash, Conventional
Financing Cash,Conventional
Special Listing Condition Standard
Pets Description No Pet Restrictions
Read Less

Bought with LESLIE KOPP • Long & Foster Real Estate, Inc.
GET MORE INFORMATION




