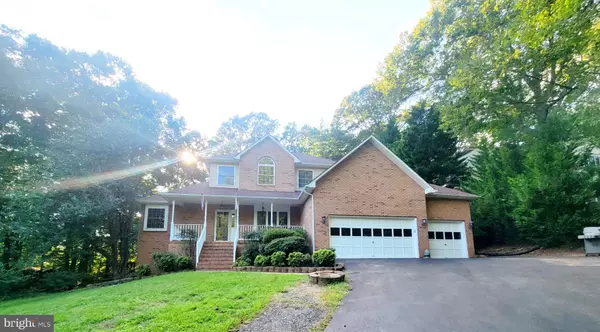For more information regarding the value of a property, please contact us for a free consultation.
88 HAMLIN DR Fredericksburg, VA 22405
Want to know what your home might be worth? Contact us for a FREE valuation!

Our team is ready to help you sell your home for the highest possible price ASAP
Key Details
Sold Price $517,000
Property Type Single Family Home
Sub Type Detached
Listing Status Sold
Purchase Type For Sale
Square Footage 3,705 sqft
Price per Sqft $139
Subdivision Ridge Pointe
MLS Listing ID VAST2003606
Sold Date 11/02/21
Style Colonial
Bedrooms 4
Full Baths 3
Half Baths 1
HOA Fees $7/ann
HOA Y/N Y
Abv Grd Liv Area 2,205
Originating Board BRIGHT
Year Built 1996
Annual Tax Amount $3,665
Tax Year 2021
Lot Size 0.840 Acres
Acres 0.84
Property Description
Have the privacy you've wanted but still be close to everything you could need. You will love this wonderful 3-story +3700 square foot colonial with a beautiful country setting just under an acre. The home features a large 2-story ceiling family room with a lovely gas fireplace. The finished walk-out basement features the perfect space for family or guests with a large living area, kitchen, full bath, and 2 bedrooms (NTC). This home will not last long so make sure you see it today!
Location
State VA
County Stafford
Zoning R1
Rooms
Other Rooms Primary Bedroom, Bedroom 2, Bedroom 3, Game Room, Den, Bedroom 1, Exercise Room, Great Room
Basement Full, Fully Finished, Heated, Improved, Interior Access, Outside Entrance, Side Entrance, Space For Rooms
Main Level Bedrooms 1
Interior
Interior Features Kitchen - Island, Combination Kitchen/Dining, Dining Area, Kitchen - Eat-In, Primary Bath(s), Entry Level Bedroom, Upgraded Countertops, Wet/Dry Bar, Wood Floors, WhirlPool/HotTub, Floor Plan - Traditional
Hot Water Natural Gas
Heating Forced Air
Cooling Central A/C
Fireplaces Number 1
Fireplaces Type Screen
Equipment Dishwasher, Disposal, Dryer, Humidifier, Microwave, Oven/Range - Electric, Refrigerator, Washer
Fireplace Y
Appliance Dishwasher, Disposal, Dryer, Humidifier, Microwave, Oven/Range - Electric, Refrigerator, Washer
Heat Source Electric, Natural Gas
Exterior
Garage Garage - Front Entry, Oversized, Inside Access
Garage Spaces 3.0
Fence Other
Waterfront N
Water Access N
View Trees/Woods, Creek/Stream, Garden/Lawn
Accessibility None
Attached Garage 3
Total Parking Spaces 3
Garage Y
Building
Story 3
Foundation Concrete Perimeter
Sewer Public Sewer
Water Public
Architectural Style Colonial
Level or Stories 3
Additional Building Above Grade, Below Grade
New Construction N
Schools
School District Stafford County Public Schools
Others
Senior Community No
Tax ID 54CC 8 45
Ownership Fee Simple
SqFt Source Estimated
Security Features Smoke Detector,Security System
Special Listing Condition Standard
Read Less

Bought with Ruby A Brabo • Long & Foster Real Estate, Inc.
GET MORE INFORMATION




