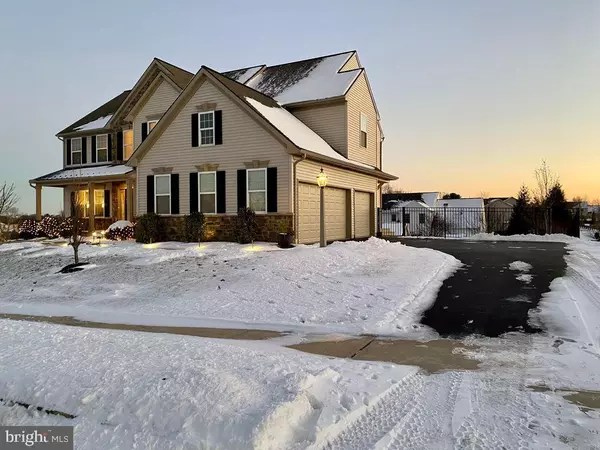For more information regarding the value of a property, please contact us for a free consultation.
687 CHRISTIANS DR Harrisburg, PA 17112
Want to know what your home might be worth? Contact us for a FREE valuation!

Our team is ready to help you sell your home for the highest possible price ASAP
Key Details
Sold Price $665,000
Property Type Single Family Home
Sub Type Detached
Listing Status Sold
Purchase Type For Sale
Square Footage 3,998 sqft
Price per Sqft $166
Subdivision Amber Fields
MLS Listing ID PADA2008802
Sold Date 03/09/22
Style Other
Bedrooms 4
Full Baths 3
Half Baths 1
HOA Y/N N
Abv Grd Liv Area 3,148
Originating Board BRIGHT
Year Built 2016
Annual Tax Amount $8,179
Tax Year 2022
Lot Size 0.349 Acres
Acres 0.35
Property Description
This Avondale model by Garman Builders in Amber Fields Community is a home plan that is sure to become your favorite!! This 2-story 4 bedroom, 3 1/2 bath home has an open floor plan. The 1st floor includes a study, formal dining room (shown as a sitting room in pictures), family room with fireplace and a breakfast area open to the kitchen with an oversized island and granite countertops. The drop zone includes the laundry room, powder room and large pantry! The second floor features the master bedroom suite, dual bed/bath and a 4th bedroom with private bath. This is a wonderful home! Since the home was built in 2016 a finished basement of 850 sq. ft. has been added along with a 15x13 workshop room. There is a new shed (10 x 14) easy to access from the walk-out basement. A backyard patio the same length of the house will give you ample amount of room for outdoor gatherings. The side entrance of the home (drop zone) makes the yard effortless to access the new fenced-in yard.
Location
State PA
County Dauphin
Area Lower Paxton Twp (14035)
Zoning UNK
Rooms
Other Rooms Living Room, Dining Room, Primary Bedroom, Sitting Room, Bedroom 2, Bedroom 3, Bedroom 4, Kitchen, Family Room, Foyer, 2nd Stry Fam Ovrlk, Study, Great Room, Laundry, Mud Room, Office, Storage Room, Workshop, Hobby Room
Basement Connecting Stairway, Heated, Outside Entrance, Walkout Level, Workshop
Interior
Hot Water Electric
Heating Forced Air, Wood Burn Stove
Cooling Ceiling Fan(s), Central A/C
Flooring Carpet, Ceramic Tile, Hardwood
Fireplaces Number 2
Fireplaces Type Mantel(s), Stone
Equipment Built-In Microwave, Built-In Range, Cooktop, Dishwasher, Disposal, Dryer - Front Loading, Energy Efficient Appliances, ENERGY STAR Dishwasher, Exhaust Fan, Icemaker, Oven - Double, Oven - Self Cleaning, Oven - Wall, Oven/Range - Electric, Range Hood, Refrigerator, Stainless Steel Appliances, Stove, Washer, Water Heater
Furnishings Partially
Fireplace Y
Window Features ENERGY STAR Qualified
Appliance Built-In Microwave, Built-In Range, Cooktop, Dishwasher, Disposal, Dryer - Front Loading, Energy Efficient Appliances, ENERGY STAR Dishwasher, Exhaust Fan, Icemaker, Oven - Double, Oven - Self Cleaning, Oven - Wall, Oven/Range - Electric, Range Hood, Refrigerator, Stainless Steel Appliances, Stove, Washer, Water Heater
Heat Source Natural Gas Available, Wood
Laundry Main Floor
Exterior
Exterior Feature Deck(s), Patio(s), Porch(es)
Garage Garage Door Opener, Oversized
Garage Spaces 3.0
Fence Rear
Waterfront N
Water Access N
Roof Type Architectural Shingle,Metal
Accessibility 32\"+ wide Doors, >84\" Garage Door
Porch Deck(s), Patio(s), Porch(es)
Attached Garage 3
Total Parking Spaces 3
Garage Y
Building
Story 2
Foundation Slab
Sewer Public Sewer
Water Public
Architectural Style Other
Level or Stories 2
Additional Building Above Grade, Below Grade
Structure Type 2 Story Ceilings,9'+ Ceilings,Dry Wall,Tray Ceilings,Vaulted Ceilings
New Construction N
Schools
Middle Schools Central Dauphin
High Schools Central Dauphin
School District Central Dauphin
Others
Senior Community No
Tax ID 35-130-188-000-0000
Ownership Fee Simple
SqFt Source Estimated
Security Features Carbon Monoxide Detector(s),Smoke Detector
Special Listing Condition Standard
Read Less

Bought with Non Member • Non Subscribing Office
GET MORE INFORMATION




