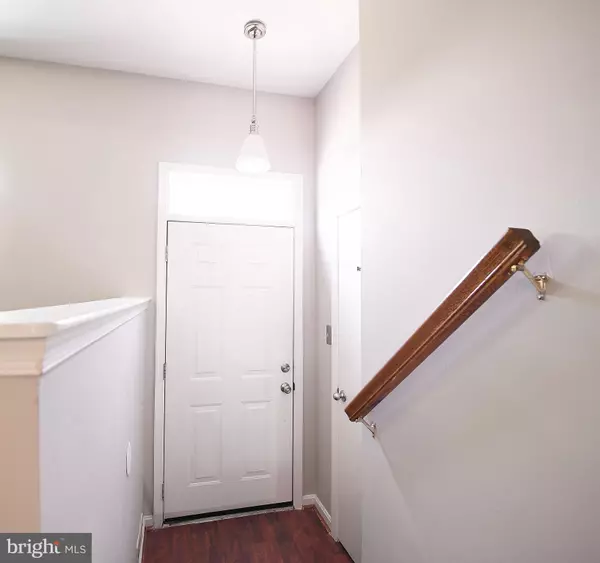For more information regarding the value of a property, please contact us for a free consultation.
4427 TOLCHESTER CT Belcamp, MD 21017
Want to know what your home might be worth? Contact us for a FREE valuation!

Our team is ready to help you sell your home for the highest possible price ASAP
Key Details
Sold Price $225,000
Property Type Townhouse
Sub Type Interior Row/Townhouse
Listing Status Sold
Purchase Type For Sale
Square Footage 1,779 sqft
Price per Sqft $126
Subdivision Bristol Forest
MLS Listing ID MDHR255678
Sold Date 02/24/21
Style Colonial
Bedrooms 3
Full Baths 2
Half Baths 1
HOA Fees $60/mo
HOA Y/N Y
Abv Grd Liv Area 1,236
Originating Board BRIGHT
Year Built 1995
Annual Tax Amount $1,718
Tax Year 2020
Lot Size 1,980 Sqft
Acres 0.05
Property Description
DO NOT MISS OUT ON THIS WELL MAINTAINED AND IMPROVED 3 BEDROOM, 2/1 BATH TOWNHOUSE THAT BACKS TO WOODED OPEN SPACE. RECENT IMPROVEMENTS INCLUDE WINDOWS 2016, TWO SLIDERS 2016, ROOF2016, GAS FURNACE AND CENTRAL AIR 2019 & GAS H20 2019. SUNLIT, SPACIOUS, EAT-IN KITCHEN WITH ALL APPLIANCES, PANTRY AND SLIDER TO DECK. SECOND LEVEL WITH BEDROOMS AND FULL BATH. LOWER LEVEL WITH RECREATION ROOM WITH SLIDER TO PAVER PATIO, FULL BATH AND LAUNDRY(WITH WINDOW)/STORAGE. TWO ASSIGNED PARKING SPACES. HOA CUTS GRASS! BROCHURE IN DOCUMENTS
Location
State MD
County Harford
Zoning R3PRD
Rooms
Other Rooms Living Room, Dining Room, Bedroom 2, Bedroom 3, Kitchen, Foyer, Recreation Room, Primary Bathroom
Basement Other
Interior
Interior Features Attic, Carpet, Ceiling Fan(s), Combination Dining/Living, Kitchen - Eat-In, Kitchen - Table Space, Pantry
Hot Water Natural Gas
Heating Forced Air
Cooling Central A/C
Equipment Dishwasher, Disposal, Exhaust Fan, Oven - Self Cleaning, Oven - Single, Oven/Range - Electric, Range Hood, Refrigerator, Water Heater
Fireplace N
Window Features Double Pane
Appliance Dishwasher, Disposal, Exhaust Fan, Oven - Self Cleaning, Oven - Single, Oven/Range - Electric, Range Hood, Refrigerator, Water Heater
Heat Source Natural Gas
Laundry Basement
Exterior
Parking On Site 2
Amenities Available Common Grounds
Waterfront N
Water Access N
Roof Type Asphalt
Accessibility None
Garage N
Building
Lot Description Backs - Open Common Area, Backs to Trees
Story 3
Sewer Public Sewer
Water Public
Architectural Style Colonial
Level or Stories 3
Additional Building Above Grade, Below Grade
New Construction N
Schools
Elementary Schools Church Creek
Middle Schools Aberdeen
High Schools Aberdeen
School District Harford County Public Schools
Others
Pets Allowed Y
HOA Fee Include Common Area Maintenance,Lawn Care Front,Lawn Care Rear,Management,Reserve Funds,Snow Removal,Trash
Senior Community No
Tax ID 1301276441
Ownership Fee Simple
SqFt Source Assessor
Acceptable Financing Cash, Conventional, FHA, VA
Horse Property N
Listing Terms Cash, Conventional, FHA, VA
Financing Cash,Conventional,FHA,VA
Special Listing Condition Standard
Pets Description Cats OK, Dogs OK
Read Less

Bought with Kia R Stanfield • Krest Realty Boutique
GET MORE INFORMATION




