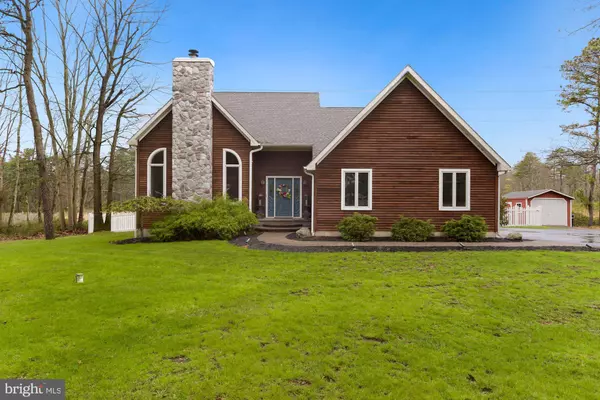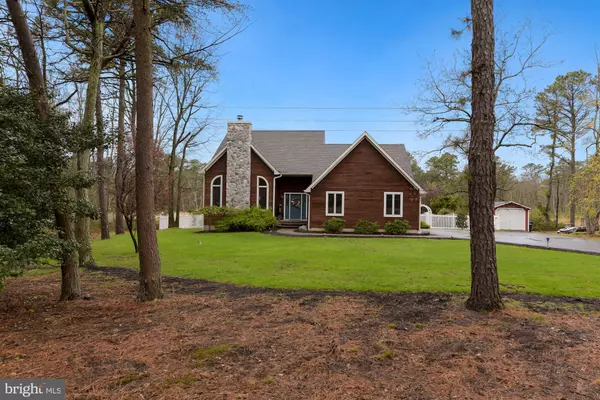For more information regarding the value of a property, please contact us for a free consultation.
17 CONSTITUTION DR Southampton, NJ 08088
Want to know what your home might be worth? Contact us for a FREE valuation!

Our team is ready to help you sell your home for the highest possible price ASAP
Key Details
Sold Price $505,000
Property Type Single Family Home
Sub Type Detached
Listing Status Sold
Purchase Type For Sale
Square Footage 3,024 sqft
Price per Sqft $166
Subdivision Eagles Mere
MLS Listing ID NJBL395560
Sold Date 06/24/21
Style Cape Cod
Bedrooms 3
Full Baths 3
Half Baths 1
HOA Y/N N
Abv Grd Liv Area 1,824
Originating Board BRIGHT
Year Built 1996
Annual Tax Amount $9,406
Tax Year 2020
Lot Size 2.098 Acres
Acres 2.1
Lot Dimensions 0.00 x 0.00
Property Description
Showstopper! This lovely home is move in ready and offers both beauty and functionality. Sitting on over 2 acres of professionally landscaped land, you'll enjoy the peace and tranquility offered here. Enter into the beautiful etched glass doorway with sidelights to a home filled with natural light and neutral throughout. All flooring has been replaced throughout the home. The living room offers cathedral ceilings, recessed lighting and a gas stone fireplace with large custom windows. The Dining Room opens to the kitchen which has been remodeled with new cabinetry, granite countertops, custom backsplash and wonderful center island with all the amenities including a unique drawer microwave. There is a full appliance package and a door to the back yard deck. The first floor Primary Bedroom offers walk in closet and views of the backyard. The Full Bath includes a large vanity , tile flooring, large corner Jacuzzi soaking tub and stall shower. There is a laundry room with cabinets and utility sink, and entry into the oversized 2 car garage to complete this level. Upstairs are 2 nice sized bedrooms with Jack and Jill bath. In the closet of bedroom 3, there is a door with access to the attic. The basement - WoW! Finished with a wet bar area with custom cabinets which includes an additional dishwasher, microwave, refrigerator and wine refrigerator. Other areas are large enough to section into anything you desire. There is a full bath on this level too. From the kitchen, enter onto the Trex Deck with awning to relax or entertain, with steps down to the paver patio. There is a new vinyl fencing and a large storage shed. The home offers 6 panel doors and recessed lighting throughout, newer roof (5.5 yrs) , central A/C (7-8 yrs) and Heater ( 12 yrs), newer Pella windows, exterior walkway and a 6 zoned sprinkler system . Don't miss this exceptional opportunity.
Location
State NJ
County Burlington
Area Southampton Twp (20333)
Zoning RCPL
Rooms
Other Rooms Living Room, Dining Room, Primary Bedroom, Bedroom 2, Bedroom 3, Kitchen, Laundry, Other
Basement Fully Finished
Main Level Bedrooms 1
Interior
Interior Features Ceiling Fan(s), Kitchen - Eat-In, Kitchen - Island, Recessed Lighting, Soaking Tub, Stall Shower, Walk-in Closet(s), Wet/Dry Bar
Hot Water Natural Gas
Heating Forced Air
Cooling Central A/C
Fireplaces Number 1
Fireplaces Type Gas/Propane, Stone
Equipment Built-In Microwave, Dishwasher, Dryer, Oven/Range - Gas, Refrigerator, Washer
Fireplace Y
Appliance Built-In Microwave, Dishwasher, Dryer, Oven/Range - Gas, Refrigerator, Washer
Heat Source Natural Gas
Laundry Main Floor
Exterior
Exterior Feature Deck(s), Patio(s)
Garage Garage - Side Entry, Garage Door Opener, Inside Access
Garage Spaces 10.0
Fence Vinyl
Waterfront N
Water Access N
Roof Type Shingle
Accessibility None
Porch Deck(s), Patio(s)
Attached Garage 2
Total Parking Spaces 10
Garage Y
Building
Lot Description Front Yard, Partly Wooded, Rear Yard, SideYard(s)
Story 2
Sewer On Site Septic
Water Well
Architectural Style Cape Cod
Level or Stories 2
Additional Building Above Grade, Below Grade
New Construction N
Schools
High Schools Seneca H.S.
School District Southampton Township Public Schools
Others
Senior Community No
Tax ID 33-02902 02-00008
Ownership Fee Simple
SqFt Source Assessor
Security Features Security System
Acceptable Financing Cash, Conventional, FHA, VA
Listing Terms Cash, Conventional, FHA, VA
Financing Cash,Conventional,FHA,VA
Special Listing Condition Standard
Read Less

Bought with Frank Wible • RE/MAX ONE Realty
GET MORE INFORMATION




