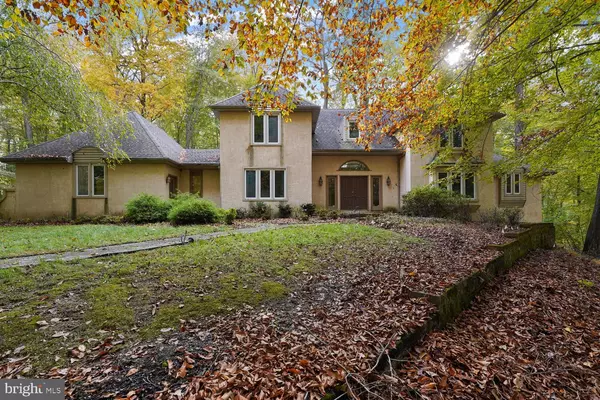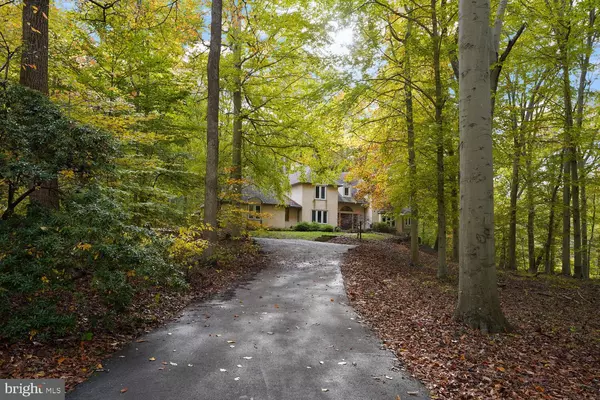For more information regarding the value of a property, please contact us for a free consultation.
110 HAWKS NEST LN Chadds Ford, PA 19317
Want to know what your home might be worth? Contact us for a FREE valuation!

Our team is ready to help you sell your home for the highest possible price ASAP
Key Details
Sold Price $825,000
Property Type Single Family Home
Sub Type Detached
Listing Status Sold
Purchase Type For Sale
Square Footage 4,196 sqft
Price per Sqft $196
Subdivision Fair Hill
MLS Listing ID PACT2010562
Sold Date 03/01/22
Style Contemporary,French
Bedrooms 4
Full Baths 3
Half Baths 1
HOA Fees $8/ann
HOA Y/N Y
Abv Grd Liv Area 4,196
Originating Board BRIGHT
Year Built 1987
Annual Tax Amount $10,071
Tax Year 2008
Lot Size 2.200 Acres
Acres 2.2
Property Description
Dont Miss this AMAZING opportunity to personalize this property with your own selections AND still build equity! Bring your contractor and imagine the possibilities. The property 2 doors down SOLD for $1,175,000 in Jan of 2020 and we all know the market has skyrocketed in pricing ever since! Envision your own private 2.2 acre wooded oasis at the end of the cul-de sac in Chadds Ford, right off of the 52 corridor. The Fair Hill Development has always been popular and this property is full of potential! This home offers 4 bedrooms, 3 full and 1 half bathrooms. The primary bedroom and en-suite are located on the main level. Three additional bedrooms two baths are located on the upper level arranged as a suite and a Jack and Jill ensemble. The home also features a two story family room with built-ins, double sided fireplace into the kitchen/breakfast area, screened in porch, large deck, patio and a waterfall into a koi pond to enjoy the peace and tranquility of nature. The basement is a walk out and ready to be finished and there is room above the 3 car garage for a possibile 5th bedroom, loft or home office. Located in the award winning Unionville - Chadds Ford School District, This home will only be available on the market for a short period of time before the Seller takes the home off of the market to renovate and relist in the late Spring or Summer for $1,250,000.
Location
State PA
County Chester
Area Pennsbury Twp (10364)
Zoning R2
Rooms
Other Rooms Living Room, Dining Room, Primary Bedroom, Bedroom 2, Bedroom 3, Bedroom 4, Kitchen, Family Room, Other
Basement Full, Unfinished, Outside Entrance, Drainage System, Walkout Level
Main Level Bedrooms 1
Interior
Interior Features Primary Bath(s), Kitchen - Island, Skylight(s), Ceiling Fan(s), WhirlPool/HotTub, Water Treat System, Stall Shower, Dining Area, Entry Level Bedroom
Hot Water Electric
Heating Forced Air
Cooling Central A/C
Flooring Wood, Fully Carpeted, Tile/Brick
Equipment Dishwasher, Refrigerator, Disposal, Trash Compactor, Microwave
Fireplace N
Window Features Bay/Bow
Appliance Dishwasher, Refrigerator, Disposal, Trash Compactor, Microwave
Heat Source Propane - Owned
Laundry Main Floor
Exterior
Exterior Feature Deck(s), Porch(es), Screened, Patio(s)
Garage Inside Access, Garage Door Opener
Garage Spaces 3.0
Utilities Available Cable TV
Waterfront N
Water Access N
View Trees/Woods, Pond
Roof Type Pitched
Accessibility None
Porch Deck(s), Porch(es), Screened, Patio(s)
Attached Garage 3
Total Parking Spaces 3
Garage Y
Building
Lot Description Level, Trees/Wooded, Front Yard, Rear Yard, Cul-de-sac, Pond
Story 2
Foundation Brick/Mortar
Sewer On Site Septic
Water Well
Architectural Style Contemporary, French
Level or Stories 2
Additional Building Above Grade
Structure Type Cathedral Ceilings,9'+ Ceilings
New Construction N
Schools
High Schools Unionville
School District Unionville-Chadds Ford
Others
HOA Fee Include Common Area Maintenance
Senior Community No
Tax ID 64-05 -0072.6000
Ownership Fee Simple
SqFt Source Estimated
Security Features Carbon Monoxide Detector(s)
Acceptable Financing Cash, Conventional
Listing Terms Cash, Conventional
Financing Cash,Conventional
Special Listing Condition Standard
Read Less

Bought with Matthew W Fetick • Keller Williams Realty - Kennett Square
GET MORE INFORMATION




