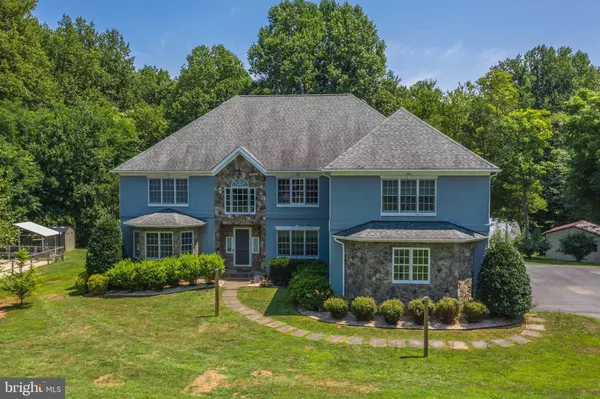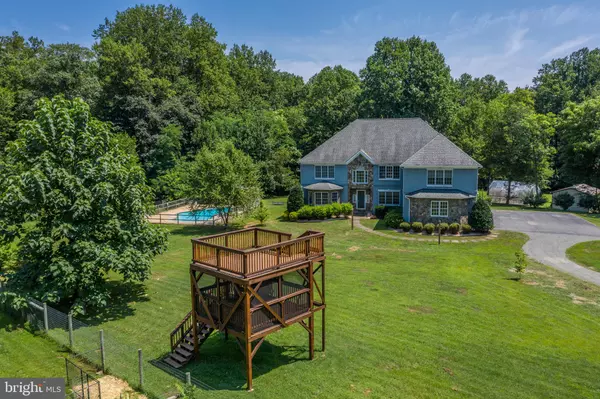For more information regarding the value of a property, please contact us for a free consultation.
39422 BUCHANNON GAP RD Aldie, VA 20105
Want to know what your home might be worth? Contact us for a FREE valuation!

Our team is ready to help you sell your home for the highest possible price ASAP
Key Details
Sold Price $1,220,000
Property Type Single Family Home
Sub Type Detached
Listing Status Sold
Purchase Type For Sale
Square Footage 6,667 sqft
Price per Sqft $182
Subdivision Aldie
MLS Listing ID VALO2006514
Sold Date 11/18/21
Style Colonial
Bedrooms 4
Full Baths 4
Half Baths 1
HOA Y/N N
Abv Grd Liv Area 5,155
Originating Board BRIGHT
Year Built 2005
Annual Tax Amount $9,445
Tax Year 2021
Lot Size 6.890 Acres
Acres 6.89
Property Description
One of a kind homestead featuring a beautiful stucco-stone Craftsman style home on almost 7 acres with two story pole barn, in-ground swimming pool, upper and main level Trex decks off the back of the home, expansive patio with pergola, three car side load garage, large greenhouse, insulated detached workshop, and paddocks (sellers had Ostrich's, but buyer can have horses too). This home boasts over 6600 square feet on three levels and includes a full second level very spacious in-law suite with separate entrance and rear staircase, complete with full kitchen, dining area, living room, custom built-ins, bath, bedroom, pantry and office with access to the upper rear deck - such a perfect setup for multi-generation living. The main level features hardwood flooring throughout and a custom circular staircase in the main two-story foyer, living room, office, and expansive family room off the foyer with a stone wood burning fireplace. A large kitchen is positioned in the rear of the home with open sight lines to the family room. The kitchen features beautiful maple cabinetry with a huge island with cooktop, new stainless-steel appliances and a commercial grade hood. There is also a peninsula separating the family room and kitchen with counter seating. The casual dining space is very spacious and can accommodate seating for at least 10 people. The kitchen also features a walk-in pantry, and the laundry room is conveniently located just off the kitchen as well. The owners suite is located on the main level, and features plush carpeting, an expansive en-suite bath with a huge walk-in shower and a new oversized rain shower head, double sink vanities, jetted tub, private water closet and large walk-in closet. The upper level showcases a nice wide hallway with hardwood flooring, three additional bedrooms and another home office/flex space, with shared full bath. The lower level is also finished and hosts a large media room with plush carpeting, recreation room, full bath, and ample storage. A large patio is just off the back of the house with a pergola, and leads to the swimming pool with solar heating, diving board and led lights. Towards the front of the home is the new two-tiered deck with screened in porch plus the top level for stargazing, a special spot to take in the great natural surroundings or enjoying camping outdoors. Another unique feature of this Homestead is that there is a spacious covered area for their collection of turkeys and ducks, a great place to start a new hobby of raising animals or remove the covered area and use it for more backyard space. The possibilities here are endless for anything you may be interested in. Specific Details on recent upgrades:
(New ac/propane furnace unit for basement/main floor - HEIL brand , 2 heat pumps for upper floors (inlaw suite and upstairs bedrooms) Grundfos controlled well - serviced by Monticello Pump Service, Kenmore series 420 water softener, State proline xe propane water heater - installed 10-19-20, Water distribution via pex mana bloc manifold (44 separate tap), Aprilaire whole house humidifier. There is also Verizon FIOS onsite.
Location
State VA
County Loudoun
Zoning 01
Rooms
Basement Connecting Stairway, Sump Pump, Daylight, Partial
Main Level Bedrooms 1
Interior
Interior Features 2nd Kitchen, Additional Stairway, Attic, Breakfast Area, Built-Ins, Carpet, Ceiling Fan(s), Chair Railings, Combination Dining/Living, Crown Moldings, Curved Staircase, Dining Area, Double/Dual Staircase, Entry Level Bedroom, Family Room Off Kitchen, Floor Plan - Open, Kitchen - Eat-In, Kitchen - Gourmet, Kitchen - Island, Kitchen - Table Space, Pantry, Primary Bath(s), Recessed Lighting, Soaking Tub, Tub Shower, Upgraded Countertops, Walk-in Closet(s), Wood Floors
Hot Water Bottled Gas, 60+ Gallon Tank
Heating Forced Air, Central
Cooling Ceiling Fan(s), Central A/C
Flooring Carpet, Ceramic Tile, Hardwood, Concrete
Fireplaces Number 1
Fireplaces Type Stone, Wood
Equipment Built-In Range, Cooktop, Dishwasher, Disposal, Dryer, Exhaust Fan, Extra Refrigerator/Freezer, Microwave, Oven - Double, Oven - Self Cleaning, Oven - Wall, Oven/Range - Gas, Refrigerator, Six Burner Stove, Stainless Steel Appliances, Washer, Water Heater
Furnishings No
Fireplace Y
Window Features Double Pane
Appliance Built-In Range, Cooktop, Dishwasher, Disposal, Dryer, Exhaust Fan, Extra Refrigerator/Freezer, Microwave, Oven - Double, Oven - Self Cleaning, Oven - Wall, Oven/Range - Gas, Refrigerator, Six Burner Stove, Stainless Steel Appliances, Washer, Water Heater
Heat Source Propane - Owned
Laundry Main Floor
Exterior
Exterior Feature Balconies- Multiple, Deck(s), Enclosed, Porch(es), Screened, Patio(s)
Parking Features Garage - Side Entry, Garage Door Opener
Garage Spaces 10.0
Pool Concrete, Fenced
Utilities Available Propane
Water Access N
Roof Type Asphalt
Accessibility Chairlift
Porch Balconies- Multiple, Deck(s), Enclosed, Porch(es), Screened, Patio(s)
Attached Garage 3
Total Parking Spaces 10
Garage Y
Building
Lot Description Additional Lot(s), Backs - Parkland, Backs to Trees, Landscaping, Partly Wooded, Private
Story 3
Foundation Slab, Concrete Perimeter
Sewer Gravity Sept Fld, Septic = # of BR
Water Well
Architectural Style Colonial
Level or Stories 3
Additional Building Above Grade, Below Grade
Structure Type 9'+ Ceilings,2 Story Ceilings
New Construction N
Schools
Elementary Schools Aldie
Middle Schools Willard
High Schools Lightridge
School District Loudoun County Public Schools
Others
Pets Allowed Y
Senior Community No
Tax ID 363257549000
Ownership Fee Simple
SqFt Source Estimated
Special Listing Condition Standard
Pets Allowed No Pet Restrictions
Read Less

Bought with Non Member • Non Subscribing Office



