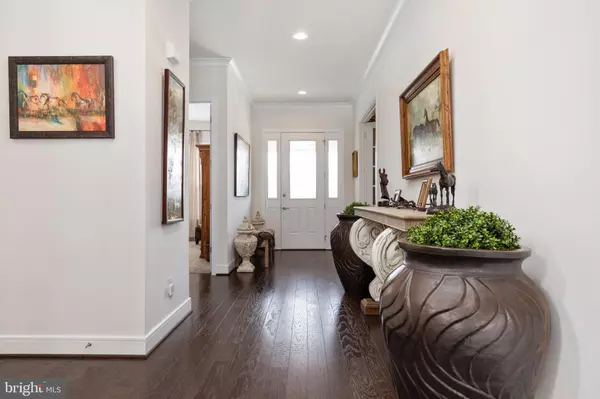For more information regarding the value of a property, please contact us for a free consultation.
1108 LACONIAN ST SE Leesburg, VA 20175
Want to know what your home might be worth? Contact us for a FREE valuation!

Our team is ready to help you sell your home for the highest possible price ASAP
Key Details
Sold Price $1,100,000
Property Type Single Family Home
Sub Type Detached
Listing Status Sold
Purchase Type For Sale
Square Footage 3,309 sqft
Price per Sqft $332
Subdivision Meadowbrook
MLS Listing ID VALO2023244
Sold Date 07/14/22
Style Colonial
Bedrooms 5
Full Baths 3
HOA Fees $80/mo
HOA Y/N Y
Abv Grd Liv Area 3,309
Originating Board BRIGHT
Year Built 2019
Annual Tax Amount $10,363
Tax Year 2022
Lot Size 8,276 Sqft
Acres 0.19
Property Description
This Popular Oatland Model boasts an Incredible Open Floor Plan, True Main Level Living and Absolute Sophistication throughout. Conveniently located in the Highly Sought-After Meadowbrook Farm Community featuring over 3,300 finished Square Feet, 5 Bedrooms, 3 Full Bathrooms, and a 2-Car Garage! This Home has over $190,000 in Builder Upgrades and shows like a Model! Stroll up the Majestic Flagstone Walk to the Cozy Flagstone covered Front Porch. Upon Entry be awed by the soaring 10 Foot Ceilings, Open Foyer and the Gleaming 5 Plank Hickory Engineered Hardwood Floors. To your left are French Glass Doors entering into the Study/5th Bedroom. As you continue, to your right is a generously sized Bedroom boasting a Huge Walk In Closet. Also featured in the front area of the home is a Full Bath with Upgraded Cabinetry, Ice White Quartz Countertops and Upgraded Ceramic Tile. The Stunning Hardwoods continue to the Sparkling White, Luxury, Stacked Kitchen. The Upgrades in the Gourmet Kitchen include - Painted White Maple Cabinetry, Extended Island, Stainless Steel Appliances to include a Farmhouse Sink, Ice White Quartz Countertops, Upper Glass Lighted Cabinetry, Under Cabinet Lighting and Gorgeous Glass Mosaic Backsplash. Extending off the Kitchen is the Dining Area where the Stacked Cabinetry, Backsplash and Countertops continue to form a Luxurious Dining Buffet with tons of storage. The Two Story High Great Room completes this Open Floorplan with a Heat and Glo Linear Fireplace and Custom Live Edge Wood Mantle. Tall Windows abound throughout the Dining and Great Rooms which feature Linen Privacy Roller Shades. From the Great Room, the Sliding Glass Door allows access to the Generously Sized Trex Deck featuring Black Iron Railing. Walk down to a large, lovely Landscaped Paver Stone Patio and Fenced Yard which includes a Stone Raised Garden Bed for Growing Flowers or Vegetables and a Beautiful Maple and Cherry Tree. This outdoor Oasis is perfect for entertaining your guests and mingling with neighbors. Back inside, a small Hallway off the Kitchen leads to the Spacious, Elegant Primary Retreat featuring Hickory Hardwoods, Tray Ceiling and Two Custom Walk In Closets. The upgraded Primary Bath has a painted white Maple Double Vanity with Ice White Quartz Countertops, Grey Wood Like Porcelain Tile Floors and upgraded Hansgrohe Widespread Faucets. The Large Shower features Glass Mosaic Tile, a River Rock Tiled Shower Floor, a Convenient Shelf, and a Frameless Glass Shower Door. The Water Closet houses a Comfort Height Toilet as well as a nice sized Linen Closet. The Oak Staircase off the Foyer leads to the Upper-Level home to a large, carpeted Loft Space, Two Additional Bedrooms with Large Walk In Closets, A linen Closet and Upgraded Full Bath. Additional upgraded features of this customized floor plan include 23 extra recessed lights, additional outdoor and indoor outlets, customized pantry, custom cabinetry in the laundry room, attic fan, unique ceiling fixtures in all the bedrooms and dining room, main floor speaker system, finished garage and 1900 sq ft unfinished framed out basement with bath rough in and walk-up stairs to rear yard. Meadowbrook Farm is an amazing community that continues to grow, featuring walking trails, a community pool & community garden and pool house. Conveniently located to local shops and restaurants and easy access to major commuter routes to include Dulles International Airport.
Location
State VA
County Loudoun
Zoning LB:R1
Rooms
Basement Unfinished
Main Level Bedrooms 3
Interior
Interior Features Attic/House Fan, Carpet, Dining Area, Entry Level Bedroom, Floor Plan - Open, Kitchen - Gourmet, Kitchen - Island, Pantry, Primary Bath(s), Recessed Lighting, Upgraded Countertops, Walk-in Closet(s)
Hot Water Natural Gas
Heating Forced Air
Cooling Central A/C
Flooring Engineered Wood
Fireplaces Number 1
Fireplaces Type Gas/Propane, Mantel(s)
Equipment Built-In Microwave, Cooktop, Dishwasher, Dryer, Oven - Wall, Stainless Steel Appliances, Washer, Six Burner Stove, Refrigerator
Fireplace Y
Appliance Built-In Microwave, Cooktop, Dishwasher, Dryer, Oven - Wall, Stainless Steel Appliances, Washer, Six Burner Stove, Refrigerator
Heat Source Natural Gas
Exterior
Exterior Feature Deck(s), Patio(s)
Garage Garage - Front Entry
Garage Spaces 4.0
Fence Wrought Iron
Amenities Available Pool - Outdoor, Bike Trail
Waterfront N
Water Access N
Accessibility None
Porch Deck(s), Patio(s)
Attached Garage 2
Total Parking Spaces 4
Garage Y
Building
Story 3
Foundation Concrete Perimeter
Sewer No Septic System
Water Public
Architectural Style Colonial
Level or Stories 3
Additional Building Above Grade, Below Grade
New Construction N
Schools
Elementary Schools Evergreen Mill
Middle Schools J. L. Simpson
High Schools Loudoun County
School District Loudoun County Public Schools
Others
HOA Fee Include Common Area Maintenance,Pool(s)
Senior Community No
Tax ID 273302998000
Ownership Fee Simple
SqFt Source Assessor
Acceptable Financing FHA, Conventional, Cash, VA
Listing Terms FHA, Conventional, Cash, VA
Financing FHA,Conventional,Cash,VA
Special Listing Condition Standard
Read Less

Bought with Rebecca Vittitow • Century 21 Redwood Realty
GET MORE INFORMATION




