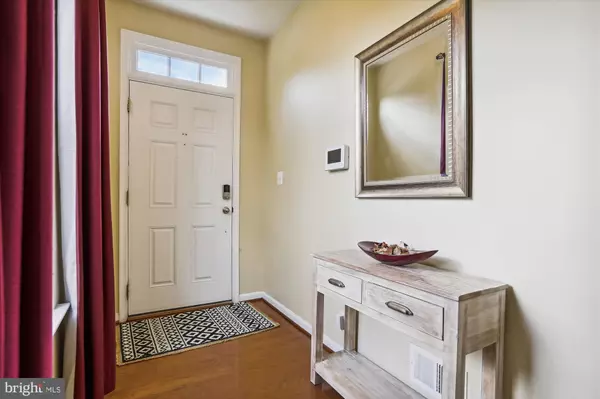For more information regarding the value of a property, please contact us for a free consultation.
1691 MOHEGAN DR Havre De Grace, MD 21078
Want to know what your home might be worth? Contact us for a FREE valuation!

Our team is ready to help you sell your home for the highest possible price ASAP
Key Details
Sold Price $390,000
Property Type Townhouse
Sub Type End of Row/Townhouse
Listing Status Sold
Purchase Type For Sale
Square Footage 2,846 sqft
Price per Sqft $137
Subdivision Greenway Farms
MLS Listing ID MDHR2012456
Sold Date 07/06/22
Style Colonial
Bedrooms 3
Full Baths 3
Half Baths 1
HOA Fees $49/mo
HOA Y/N Y
Abv Grd Liv Area 2,846
Originating Board BRIGHT
Year Built 2007
Annual Tax Amount $4,074
Tax Year 2021
Lot Size 3,091 Sqft
Acres 0.07
Property Description
You will love living here! Fantastic home, ready for new owners. A three story bump-out dramatically increases the living area - giving everyone space for hobbies, relaxing, and work. The main floor can be as formal or informal as you choose - it's open yet offers structure to shape the spaces to suit your needs. Upstairs - the primary bedroom and en-suite are the peaceful haven you deserve, plus two other bedrooms, hall bath, and laundry. Then the ground floor has a lovely space to be used however you choose - media room? Office? The possibilities are yours!
Location
State MD
County Harford
Zoning C R2
Direction Southeast
Rooms
Other Rooms Living Room, Dining Room, Primary Bedroom, Bedroom 2, Bedroom 3, Kitchen, Family Room, Sun/Florida Room, Laundry
Interior
Interior Features Combination Kitchen/Dining, Kitchen - Island, Combination Kitchen/Living, Dining Area, Kitchen - Gourmet, Upgraded Countertops, Window Treatments, Primary Bath(s), Wood Floors, WhirlPool/HotTub, Chair Railings, Recessed Lighting, Floor Plan - Open
Hot Water Natural Gas
Heating Forced Air, Programmable Thermostat
Cooling Ceiling Fan(s), Central A/C
Flooring Hardwood, Carpet
Equipment Washer/Dryer Hookups Only, Cooktop, Microwave, Dishwasher, Disposal, Refrigerator, Stove, Dryer - Front Loading, Exhaust Fan, Oven - Wall, Washer - Front Loading
Fireplace N
Window Features Storm,Screens
Appliance Washer/Dryer Hookups Only, Cooktop, Microwave, Dishwasher, Disposal, Refrigerator, Stove, Dryer - Front Loading, Exhaust Fan, Oven - Wall, Washer - Front Loading
Heat Source Natural Gas
Exterior
Exterior Feature Porch(es)
Garage Garage Door Opener, Garage - Front Entry
Garage Spaces 2.0
Fence Vinyl
Utilities Available Cable TV, Natural Gas Available
Amenities Available Common Grounds, Jog/Walk Path, Pool - Outdoor, Tennis Courts, Tot Lots/Playground
Waterfront N
Water Access N
View Garden/Lawn, Trees/Woods
Accessibility None
Porch Porch(es)
Attached Garage 2
Total Parking Spaces 2
Garage Y
Building
Story 3
Foundation Slab
Sewer Public Sewer
Water Public
Architectural Style Colonial
Level or Stories 3
Additional Building Above Grade
Structure Type 9'+ Ceilings
New Construction N
Schools
School District Harford County Public Schools
Others
HOA Fee Include Pool(s),Recreation Facility
Senior Community No
Tax ID 1306073379
Ownership Fee Simple
SqFt Source Assessor
Security Features Sprinkler System - Indoor,Smoke Detector,Fire Detection System,Carbon Monoxide Detector(s)
Acceptable Financing Cash, Conventional, FHA, VA
Listing Terms Cash, Conventional, FHA, VA
Financing Cash,Conventional,FHA,VA
Special Listing Condition Standard
Read Less

Bought with Assimina Perivola • EXP Realty, LLC
GET MORE INFORMATION




