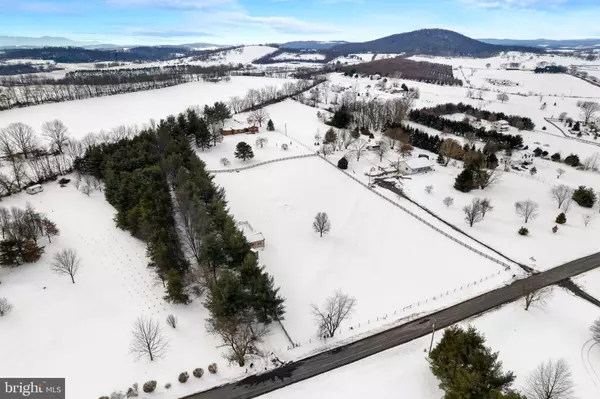For more information regarding the value of a property, please contact us for a free consultation.
796 GEORGETOWN RD Mount Jackson, VA 22842
Want to know what your home might be worth? Contact us for a FREE valuation!

Our team is ready to help you sell your home for the highest possible price ASAP
Key Details
Sold Price $363,000
Property Type Single Family Home
Sub Type Detached
Listing Status Sold
Purchase Type For Sale
Square Footage 1,552 sqft
Price per Sqft $233
Subdivision None Available
MLS Listing ID VASH2002070
Sold Date 03/03/22
Style Contemporary
Bedrooms 3
Full Baths 2
HOA Y/N N
Abv Grd Liv Area 1,552
Originating Board BRIGHT
Year Built 1994
Annual Tax Amount $1,388
Tax Year 2021
Lot Size 4.603 Acres
Acres 4.6
Property Description
Welcome to your yearlong paradise living. Whether you work from home, are retired, want a second home, a farmette, or would like to feel remote but still live close to everything you need in town, this is the home to give you all that and more. The paved, tree lined, driveway welcomes you and your guest as you enter the property. The home sits on 4.6 acres overlooking beautiful, fenced pasture and gorgeous mountain views. As you step inside the home the large open floorplan invites you in. There are so many places in this home to enjoy the outside beauty from sitting by the fireplace looking out the large front window to sitting on the back sunroom glazing out at the countryside. Don’t miss out on this beautiful 3 bedroom, 2 bathroom home that also offers: 2 car garage, primary suite with a soaking tub and shower, fenced in backyard, shed, small building with tack room area. The home was remodeled in 2020 to also include new gas furnace, HEPA whole house filter and black light with humidifier, water softener, gas fireplace, flooring, and lighting. Schedule your private showing today
Location
State VA
County Shenandoah
Zoning A1
Rooms
Basement Partial
Main Level Bedrooms 3
Interior
Interior Features Ceiling Fan(s), Entry Level Bedroom, Kitchen - Country, Kitchen - Table Space, Primary Bath(s), Stall Shower, Tub Shower, Window Treatments, Combination Dining/Living, Floor Plan - Open
Hot Water Electric
Heating Forced Air
Cooling Ceiling Fan(s), Central A/C
Fireplaces Number 1
Equipment Built-In Range, Dryer, Icemaker, Refrigerator, Washer, Water Heater
Fireplace Y
Appliance Built-In Range, Dryer, Icemaker, Refrigerator, Washer, Water Heater
Heat Source Propane - Owned
Laundry Basement
Exterior
Exterior Feature Deck(s), Patio(s), Porch(es)
Garage Garage - Side Entry, Garage Door Opener
Garage Spaces 5.0
Fence Barbed Wire
Waterfront N
Water Access N
View Mountain, Panoramic, Pasture, Scenic Vista, Trees/Woods, Valley
Accessibility None
Porch Deck(s), Patio(s), Porch(es)
Attached Garage 2
Total Parking Spaces 5
Garage Y
Building
Lot Description Cleared
Story 1.5
Foundation Block
Sewer On Site Septic
Water Well
Architectural Style Contemporary
Level or Stories 1.5
Additional Building Above Grade, Below Grade
New Construction N
Schools
Elementary Schools Ashby-Lee
Middle Schools North Fork
High Schools Stonewall Jackson
School District Shenandoah County Public Schools
Others
Senior Community No
Tax ID 090 A 159K
Ownership Fee Simple
SqFt Source Assessor
Acceptable Financing Cash, Conventional, FHA, USDA, VA, VHDA, Rural Development
Horse Property Y
Listing Terms Cash, Conventional, FHA, USDA, VA, VHDA, Rural Development
Financing Cash,Conventional,FHA,USDA,VA,VHDA,Rural Development
Special Listing Condition Standard
Read Less

Bought with Allie F Coffey • Johnston and Rhodes Real Estate
GET MORE INFORMATION




