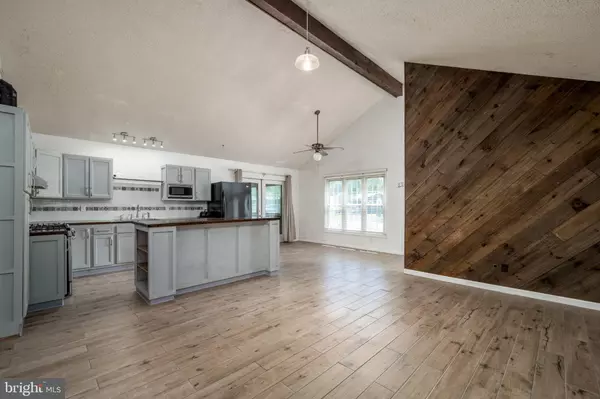For more information regarding the value of a property, please contact us for a free consultation.
37 BRYAN DR Rehoboth Beach, DE 19971
Want to know what your home might be worth? Contact us for a FREE valuation!

Our team is ready to help you sell your home for the highest possible price ASAP
Key Details
Sold Price $438,000
Property Type Single Family Home
Sub Type Detached
Listing Status Sold
Purchase Type For Sale
Square Footage 2,000 sqft
Price per Sqft $219
Subdivision Midway Estates
MLS Listing ID DESU2025262
Sold Date 10/31/22
Style Ranch/Rambler
Bedrooms 4
Full Baths 2
HOA Y/N N
Abv Grd Liv Area 2,000
Originating Board BRIGHT
Year Built 1984
Annual Tax Amount $852
Tax Year 2021
Lot Size 10,890 Sqft
Acres 0.25
Lot Dimensions 75.00 x 146.00
Property Description
No HOA. East of Route One, behind the Midway Shopping Center and walking distance to Panera. This move in ready home will jump start your investment portfolio. Affordable 4 bedroom home, 3/4 basement, and lots of parking plus a fenced backyard w/privacy for your busy lifestyle. This home is conveniently located in a small community that allows vacation rentals. Ideal for a growing family, has central utilities and partially remodeled to open up the Cathedral Ceiling Great room. Freshly painted, 2 full baths, custom tiles and floors, and energy efficient Wood burning stove. On top of all that, the basement has 2 sets of stairs. Great time to buy, under $500k! Please see Bryan Drive features list in Documents. Has a lot to offer, especially for those who want a Rehoboth Beach home.
Location
State DE
County Sussex
Area Lewes Rehoboth Hundred (31009)
Zoning MR
Rooms
Other Rooms Kitchen, Bonus Room
Basement Combination, Connecting Stairway, Drain, Garage Access, Interior Access, Poured Concrete
Main Level Bedrooms 4
Interior
Interior Features Additional Stairway, Attic, Breakfast Area, Built-Ins, Ceiling Fan(s), Combination Kitchen/Dining, Entry Level Bedroom, Family Room Off Kitchen, Floor Plan - Open, Kitchen - Country, Kitchen - Eat-In, Kitchen - Island, Solar Tube(s), Upgraded Countertops, Window Treatments, Wood Stove
Hot Water Electric
Cooling Central A/C
Flooring Concrete, Ceramic Tile, Laminate Plank
Fireplaces Number 1
Fireplaces Type Wood
Equipment Dishwasher, Disposal, Dryer - Electric, Energy Efficient Appliances, Exhaust Fan, Microwave, Oven - Self Cleaning, Refrigerator, Stainless Steel Appliances, Washer, Water Heater
Furnishings No
Fireplace Y
Window Features Energy Efficient
Appliance Dishwasher, Disposal, Dryer - Electric, Energy Efficient Appliances, Exhaust Fan, Microwave, Oven - Self Cleaning, Refrigerator, Stainless Steel Appliances, Washer, Water Heater
Heat Source Propane - Leased, Wood
Laundry Main Floor
Exterior
Garage Garage - Side Entry, Built In, Inside Access
Garage Spaces 12.0
Fence Fully, Split Rail
Utilities Available Cable TV Available, Electric Available, Propane, Sewer Available, Water Available
Waterfront N
Water Access N
Roof Type Architectural Shingle
Accessibility None
Road Frontage Private
Attached Garage 2
Total Parking Spaces 12
Garage Y
Building
Lot Description Open, Rear Yard
Story 2
Foundation Block, Crawl Space
Sewer Public Sewer
Water Public
Architectural Style Ranch/Rambler
Level or Stories 2
Additional Building Above Grade
Structure Type Vaulted Ceilings
New Construction N
Schools
School District Cape Henlopen
Others
Pets Allowed Y
Senior Community No
Tax ID 334-06.00-165.00
Ownership Fee Simple
SqFt Source Assessor
Acceptable Financing Cash, Conventional
Horse Property N
Listing Terms Cash, Conventional
Financing Cash,Conventional
Special Listing Condition Standard
Pets Description No Pet Restrictions
Read Less

Bought with Jessica George Boettger • BHHS Fox & Roach-Concord
GET MORE INFORMATION




