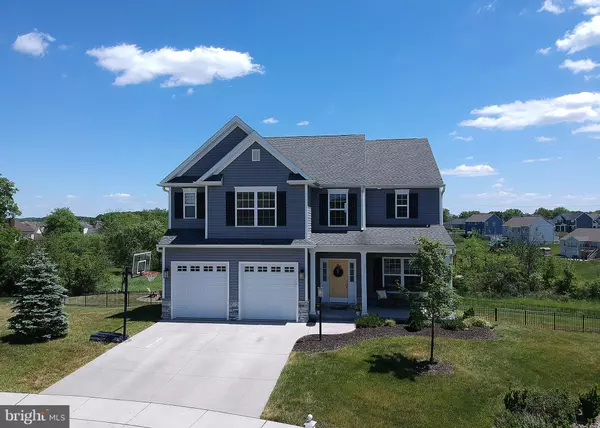For more information regarding the value of a property, please contact us for a free consultation.
705 SHEA LN Harrisburg, PA 17112
Want to know what your home might be worth? Contact us for a FREE valuation!

Our team is ready to help you sell your home for the highest possible price ASAP
Key Details
Sold Price $482,000
Property Type Single Family Home
Sub Type Detached
Listing Status Sold
Purchase Type For Sale
Square Footage 2,708 sqft
Price per Sqft $177
Subdivision Amber Fields
MLS Listing ID PADA133922
Sold Date 07/01/21
Style Traditional
Bedrooms 4
Full Baths 2
Half Baths 1
HOA Y/N N
Abv Grd Liv Area 2,708
Originating Board BRIGHT
Year Built 2014
Annual Tax Amount $7,445
Tax Year 2020
Lot Size 1.430 Acres
Acres 1.43
Property Description
The search has ended when you see this home. Pleasantly appointed and designed to delight is this Seneca floorplan built by McNaughton Homes in 2014. Stunning cul-de-sac location on 1.43 acres featuring a fenced yard, small area of wetlands offering a tranquil setting, firepit area, built-in shed and deck off the back. You are greeted at the entry of this home with a warm color palette and craftmans style features. The main level offers engineered wood flooring, gas fireplace, mud room and bonus sunroom. The formal dining area has a trey ceiling and crown moulding and offers a walk thru to the kitchen. Granite, oversized island with bar seating, pendent and recessed lighting, stainless appliances and tile backsplash make this kitchen a stand out. Off the kitchen is a sunroom with windows galore giving views of one of the largest backyards in this neighborhood and access to the large trex deck with gas hookup for your grilling needs. The upper level features 4 bedrooms, 2 full baths and amazing closet space in all rooms. The master bedrooms trey ceiling, spacious master bathroom with double sink and 2 closets is the perfect size for all your needs. The second floor also home to the laundry room. The basement is a walkout with 9 foot ceiling and plumbing for a future full bathroom; if finished this area could add such amazing space to this already spacious home. Perfect location close too shopping, highways and more. Come take a look and explore all this home has to offer.
Location
State PA
County Dauphin
Area Lower Paxton Twp (14035)
Zoning RESIDENTAL
Rooms
Other Rooms Dining Room, Primary Bedroom, Bedroom 2, Bedroom 3, Bedroom 4, Kitchen, Family Room, Foyer, Sun/Florida Room, Laundry, Mud Room, Bathroom 2, Primary Bathroom, Half Bath
Basement Full, Sump Pump
Interior
Interior Features Bar, Breakfast Area, Ceiling Fan(s), Kitchen - Island, Pantry, Recessed Lighting, Upgraded Countertops, Walk-in Closet(s), Window Treatments, Wood Floors, Carpet
Hot Water Natural Gas
Heating Forced Air
Cooling Central A/C
Flooring Wood, Partially Carpeted, Other
Fireplaces Number 1
Fireplaces Type Gas/Propane
Equipment Built-In Microwave, Dishwasher, Disposal, Dryer, Microwave, Oven/Range - Gas, Refrigerator, Stainless Steel Appliances, Washer, Water Heater
Fireplace Y
Appliance Built-In Microwave, Dishwasher, Disposal, Dryer, Microwave, Oven/Range - Gas, Refrigerator, Stainless Steel Appliances, Washer, Water Heater
Heat Source Natural Gas
Laundry Upper Floor
Exterior
Exterior Feature Deck(s)
Garage Garage - Front Entry, Garage Door Opener
Garage Spaces 2.0
Fence Fully
Waterfront N
Water Access N
Roof Type Architectural Shingle
Accessibility None
Porch Deck(s)
Attached Garage 2
Total Parking Spaces 2
Garage Y
Building
Lot Description Backs to Trees, Cleared, Rear Yard, Tidal Wetland
Story 2
Foundation Active Radon Mitigation
Sewer Public Sewer
Water Public
Architectural Style Traditional
Level or Stories 2
Additional Building Above Grade, Below Grade
Structure Type 9'+ Ceilings,Dry Wall
New Construction N
Schools
Elementary Schools Paxtonia
Middle Schools Central Dauphin
High Schools Central Dauphin
School District Central Dauphin
Others
Senior Community No
Tax ID 35-130-064-000-0000
Ownership Fee Simple
SqFt Source Estimated
Acceptable Financing Cash, Conventional
Horse Property N
Listing Terms Cash, Conventional
Financing Cash,Conventional
Special Listing Condition Standard
Read Less

Bought with TARA KOCH • Keller Williams Elite
GET MORE INFORMATION




