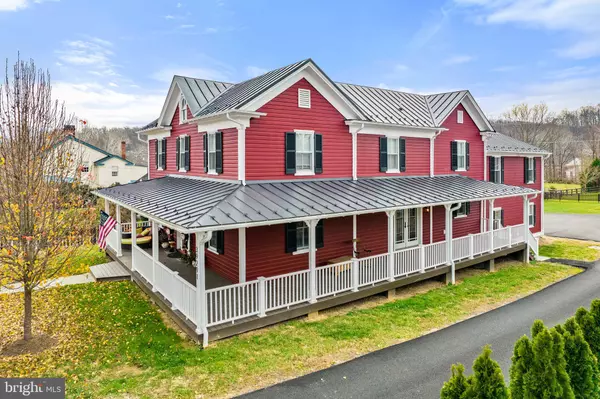For more information regarding the value of a property, please contact us for a free consultation.
39291 JOHN MOSBY HWY Aldie, VA 20105
Want to know what your home might be worth? Contact us for a FREE valuation!

Our team is ready to help you sell your home for the highest possible price ASAP
Key Details
Sold Price $1,200,000
Property Type Single Family Home
Sub Type Detached
Listing Status Sold
Purchase Type For Sale
Square Footage 2,892 sqft
Price per Sqft $414
Subdivision None Available
MLS Listing ID VALO2021134
Sold Date 08/03/22
Style Colonial
Bedrooms 5
Full Baths 5
Half Baths 1
HOA Y/N N
Abv Grd Liv Area 2,892
Originating Board BRIGHT
Year Built 1910
Annual Tax Amount $5,857
Tax Year 2022
Lot Size 1.000 Acres
Acres 1.0
Property Description
An extraordinary opportunity to own a fabulous historic property on John Mosby Highway in Aldie. aThis wonderful two-story residence was completely renovated within the past several years and includes over 3000 square feet of charm and superior workmanship. Built 1910, it has been beautifully updated with all modern amenities, while meticulous care has been taken to preserving its historical integrity. This stunning farmhouse features four bedrooms, 4.5 modern baths, energy efficient stainless steel appliances in a gourmet country kitchen. All new systems, 2 zone high efficiency HVAC systems, new Anderson windows and Silestone countertops throughout. A separate entrance leads to a one bedroom, one bath apartment with a new fully equipped kitchen. An oversized two bay attached garage, a fabulous wrap around covered porch and a lovely private rear Trex deck, complete this gracious home. Town sewer and water are another advantage enjoyed by this property, and there is also potential for creating a third building for a guest house, with a installed well, adding significant value for future expansion.
Location
State VA
County Loudoun
Zoning RC & CR2
Rooms
Other Rooms Dining Room, Primary Bedroom, Bedroom 2, Kitchen, Family Room, Laundry, Office, Bathroom 3
Basement Unfinished, Sump Pump, Partial
Main Level Bedrooms 1
Interior
Interior Features 2nd Kitchen, Ceiling Fan(s), Combination Kitchen/Dining, Entry Level Bedroom, Floor Plan - Open, Kitchen - Country, Kitchen - Eat-In, Kitchen - Island, Primary Bath(s), Walk-in Closet(s)
Hot Water Electric
Heating Forced Air
Cooling Ceiling Fan(s), Central A/C
Equipment Cooktop, Dishwasher, Dryer, Icemaker, Oven - Double, Oven - Wall, Refrigerator, Washer
Fireplace N
Appliance Cooktop, Dishwasher, Dryer, Icemaker, Oven - Double, Oven - Wall, Refrigerator, Washer
Heat Source Electric
Laundry Main Floor
Exterior
Parking Features Garage - Side Entry, Inside Access
Garage Spaces 2.0
Fence Partially
Water Access N
Roof Type Metal
Accessibility None
Attached Garage 2
Total Parking Spaces 2
Garage Y
Building
Story 2
Foundation Crawl Space
Sewer Public Sewer
Water Public
Architectural Style Colonial
Level or Stories 2
Additional Building Above Grade, Below Grade
New Construction N
Schools
School District Loudoun County Public Schools
Others
Senior Community No
Tax ID 397498282000
Ownership Fee Simple
SqFt Source Assessor
Special Listing Condition Standard
Read Less

Bought with Kannan M Annamalai • Gaja Associates Inc.



