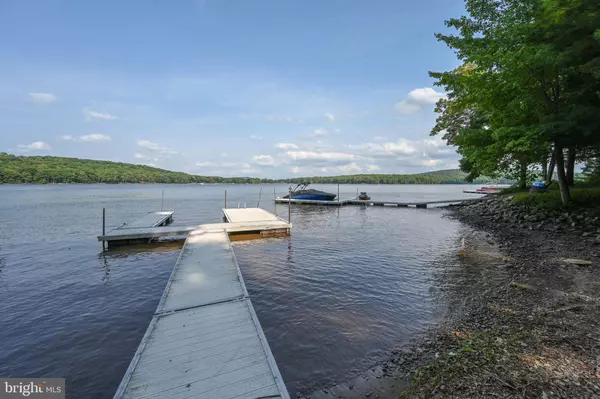For more information regarding the value of a property, please contact us for a free consultation.
280 PARADISE HEIGHTS RD Oakland, MD 21550
Want to know what your home might be worth? Contact us for a FREE valuation!

Our team is ready to help you sell your home for the highest possible price ASAP
Key Details
Sold Price $2,550,000
Property Type Single Family Home
Sub Type Detached
Listing Status Sold
Purchase Type For Sale
Square Footage 3,527 sqft
Price per Sqft $722
Subdivision Paradise Found
MLS Listing ID MDGA2001022
Sold Date 11/10/21
Style Contemporary
Bedrooms 5
Full Baths 4
HOA Y/N Y
Abv Grd Liv Area 2,503
Originating Board BRIGHT
Year Built 1996
Annual Tax Amount $8,327
Tax Year 2020
Lot Size 1.128 Acres
Acres 1.13
Property Description
Beautifully remodeled 5 bedroom 4 bath lakefront home with Type A dock slip! Step inside and be welcomed by a gorgeous modern interior with brilliantly designed fixtures and plush furnishings. The living area flows seamlessly into the kitchen featuring stainless steel appliances. Every corner is flooded with natural light from the walls of windows. Enjoy time by the floor to ceiling stone fireplace while taking in views of the lake. The views are continued into the main level primary bedroom suite complete with vaulted ceilings and a stunning attached bath with gold finishes. Outside offers excellent entertaining spaces on the deck and stone patio. Dont miss out on this stunning lake front masterpiece! Call today!
Location
State MD
County Garrett
Zoning LAKE RESIDENTIAL
Direction West
Rooms
Other Rooms Living Room, Dining Room, Primary Bedroom, Bedroom 2, Bedroom 3, Kitchen, Family Room, Foyer, Utility Room, Bathroom 1, Primary Bathroom, Full Bath
Basement Daylight, Full, Walkout Level, Connecting Stairway
Main Level Bedrooms 2
Interior
Interior Features Exposed Beams, Ceiling Fan(s), Combination Dining/Living, Combination Kitchen/Dining, Entry Level Bedroom, Floor Plan - Open, Primary Bath(s), Walk-in Closet(s)
Hot Water Electric
Heating Forced Air
Cooling Central A/C, Ceiling Fan(s)
Fireplaces Number 1
Fireplaces Type Stone, Wood
Equipment Refrigerator, Oven/Range - Electric, Dishwasher, Disposal, Microwave, Washer, Dryer, Exhaust Fan, Stove
Fireplace Y
Window Features Screens
Appliance Refrigerator, Oven/Range - Electric, Dishwasher, Disposal, Microwave, Washer, Dryer, Exhaust Fan, Stove
Heat Source Propane - Owned
Laundry Lower Floor
Exterior
Exterior Feature Deck(s), Patio(s), Wrap Around
Waterfront Y
Waterfront Description Private Dock Site
Water Access Y
Water Access Desc Boat - Length Limit,Canoe/Kayak,Fishing Allowed,Limited hours of Personal Watercraft Operation (PWC),Private Access,Swimming Allowed,Waterski/Wakeboard,Boat - Powered
View Water, Trees/Woods, Lake
Street Surface Paved
Accessibility None
Porch Deck(s), Patio(s), Wrap Around
Garage N
Building
Lot Description Partly Wooded, Level, Landscaping
Story 2
Foundation Block, Slab
Sewer Public Sewer
Water Well
Architectural Style Contemporary
Level or Stories 2
Additional Building Above Grade, Below Grade
Structure Type Cathedral Ceilings,Beamed Ceilings,2 Story Ceilings
New Construction N
Schools
Elementary Schools Call School Board
Middle Schools Southern Middle
High Schools Southern Garrett High
School District Garrett County Public Schools
Others
Pets Allowed Y
Senior Community No
Tax ID 1218058774
Ownership Fee Simple
SqFt Source Estimated
Acceptable Financing Conventional
Listing Terms Conventional
Financing Conventional
Special Listing Condition Standard
Pets Description No Pet Restrictions
Read Less

Bought with Bill G Weissgerber Jr. • Railey Realty, Inc.
GET MORE INFORMATION




