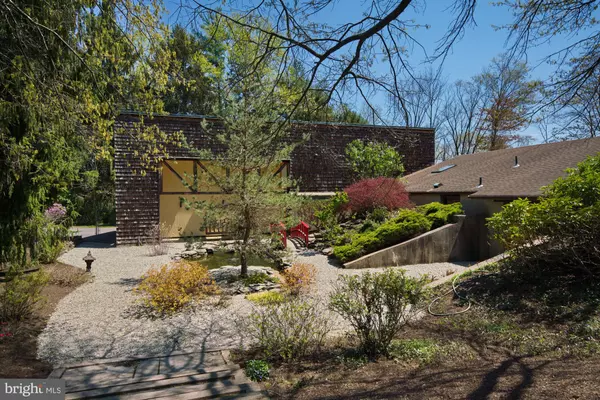For more information regarding the value of a property, please contact us for a free consultation.
14 JOURNEYS END LN Princeton, NJ 08540
Want to know what your home might be worth? Contact us for a FREE valuation!

Our team is ready to help you sell your home for the highest possible price ASAP
Key Details
Sold Price $1,325,000
Property Type Single Family Home
Sub Type Detached
Listing Status Sold
Purchase Type For Sale
Square Footage 3,727 sqft
Price per Sqft $355
Subdivision Littlebrook
MLS Listing ID NJME311426
Sold Date 07/09/21
Style Contemporary,Ranch/Rambler
Bedrooms 4
Full Baths 3
Half Baths 1
HOA Y/N N
Abv Grd Liv Area 3,727
Originating Board BRIGHT
Year Built 1979
Annual Tax Amount $21,693
Tax Year 2019
Lot Size 1.502 Acres
Acres 1.5
Lot Dimensions 0.00 x 0.00
Property Description
Contemporary ranch with mid-century modern details built in the 1970's and designed with energy conservation in mind by berming the north side of the home and placing all window on the south side. In the 1990's, the home was transformed by the second owner, a Princeton architect, who added a large addition with a two-story galley as the entrance hall, (perfect for oversize art installations) and added the following rooms: dining room with wet bar, living room with fireplace, a master suite with a walk-in closet, full bath and a study with round walls, a powder room, laundry/mudroom and an attached two-car garage. All total the home now equals 3,727 square feet. The main driveway has a detached two-car garage on the left, while a second, side driveway that leads to the attached two car garage. Privacy fencing with a gate entry in the front opens to a courtyard with Japanese influence in the gardens with a pond, a waterfall with a bridge and a porch swing designed to take time to ponder the day away in this private oasis. Upon entrance to the home, a two-story galley foyer has a mud/ laundry room and a powder room on the left and at the end opens to the formal dining room and living room with a fireplace flanked by built-ins. This side of the home also added a master suite with master bath, walk-in closet and a sunken, circular study with views of a babbling brook and woods. To the right of the entrance hall is the original open concept living space with a galley kitchen and granite counters and breakfast bar, a breakfast area, den and a family room - all offer built-ins and a sun room addition with three walls of glass. Down the hall are three more bedrooms, one with a private bath and the other two bedrooms share a hall bath. Surrounded by woods, with a brook, open skies in both front and backyards, this home is truly unique with an architect's hand at making the typical ranch a unique creation with space for all. Minutes to Princeton Shopping Center, and the University. Excellent Blue Ribbon Littlebrook Elementary School and voted one of the top ten towns in New Jersey to live. Great home for entertaining with lots of potential to expand as the lot is 1.5 acres!
Location
State NJ
County Mercer
Area Princeton (21114)
Zoning R2
Rooms
Other Rooms Living Room, Dining Room, Primary Bedroom, Bedroom 2, Bedroom 3, Bedroom 4, Kitchen, Family Room, Foyer, Breakfast Room, Study, Sun/Florida Room
Main Level Bedrooms 4
Interior
Hot Water Natural Gas
Heating Baseboard - Hot Water
Cooling Central A/C
Flooring Hardwood, Carpet, Tile/Brick
Heat Source Natural Gas
Exterior
Garage Spaces 8.0
Waterfront N
Water Access N
View Trees/Woods, Water
Roof Type Shingle,Other
Accessibility None
Total Parking Spaces 8
Garage N
Building
Lot Description Backs to Trees, Cul-de-sac, No Thru Street, Stream/Creek
Story 1
Foundation Slab
Sewer Public Sewer
Water Public
Architectural Style Contemporary, Ranch/Rambler
Level or Stories 1
Additional Building Above Grade, Below Grade
New Construction N
Schools
Elementary Schools Littlebrook E.S.
Middle Schools John Witherspoon M.S.
School District Princeton Regional Schools
Others
Senior Community No
Tax ID 14-05601-00007
Ownership Fee Simple
SqFt Source Assessor
Special Listing Condition Standard
Read Less

Bought with Denise L Shaughnessy • Callaway Henderson Sotheby's Int'l-Princeton
GET MORE INFORMATION




