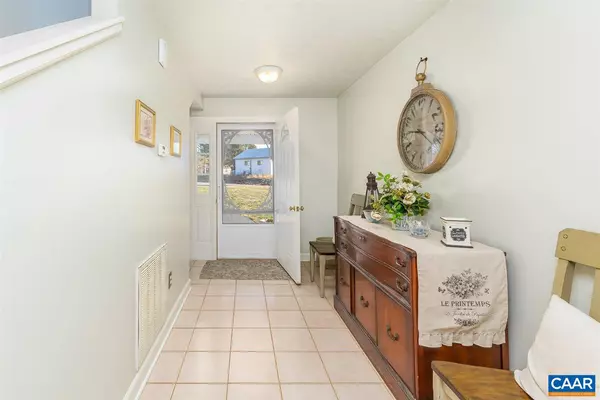For more information regarding the value of a property, please contact us for a free consultation.
180 PHOENIX RD RD Arrington, VA 22922
Want to know what your home might be worth? Contact us for a FREE valuation!

Our team is ready to help you sell your home for the highest possible price ASAP
Key Details
Sold Price $262,000
Property Type Single Family Home
Sub Type Detached
Listing Status Sold
Purchase Type For Sale
Square Footage 1,976 sqft
Price per Sqft $132
Subdivision Unknown
MLS Listing ID 599335
Sold Date 04/13/20
Style Farmhouse/National Folk
Bedrooms 3
Full Baths 2
HOA Y/N N
Abv Grd Liv Area 1,976
Originating Board CAAR
Year Built 1940
Annual Tax Amount $1,512
Tax Year 2018
Lot Size 5.350 Acres
Acres 5.35
Property Description
RENOVATED HOME ON just over 5 mostly level acres is a must see! THIS MOVE-IN READY beauty boasts a large and updated kitchen with plenty of cabinets and countertop space. IMPROVEMENTS INCLUDE UPDATED windows, 400-amp service, new flooring throughout much of the home, granite countertops, and more. FEEL AT HOME while enjoying the sunrise from the spacious front porch, or relaxing on the back covered porch with lovely views. BRING YOUR HORSES, chickens, and goats because this is a nice spot for them! PLENTY OF ROOM in the fenced in backyard and beyond for pets and play. THE SPACIOUS BARN has electricity, is being used as a workshop, and has a man cave and large loft. Food Lion within 8 miles, farm market within 6 miles, mini mart .2 mi away.,Granite Counter,Oak Cabinets
Location
State VA
County Nelson
Zoning A-1
Rooms
Other Rooms Living Room, Primary Bedroom, Kitchen, Family Room, Foyer, Full Bath, Additional Bedroom
Interior
Interior Features Walk-in Closet(s), Breakfast Area, Kitchen - Eat-In, Kitchen - Island, Pantry
Heating Heat Pump(s)
Cooling Heat Pump(s)
Flooring Carpet, Ceramic Tile, Hardwood, Vinyl
Equipment Washer/Dryer Hookups Only, Dishwasher, Oven/Range - Electric, Microwave, Refrigerator
Fireplace N
Window Features Double Hung,Insulated,Vinyl Clad
Appliance Washer/Dryer Hookups Only, Dishwasher, Oven/Range - Electric, Microwave, Refrigerator
Exterior
Exterior Feature Porch(es)
Fence Partially
View Garden/Lawn
Roof Type Metal
Farm Other
Accessibility None
Porch Porch(es)
Road Frontage Public
Garage N
Building
Lot Description Sloping, Landscaping, Open, Partly Wooded
Story 2
Foundation Block, Crawl Space
Sewer Septic Exists
Water Well
Architectural Style Farmhouse/National Folk
Level or Stories 2
Additional Building Above Grade, Below Grade
Structure Type 9'+ Ceilings
New Construction N
Schools
Elementary Schools Tye River
Middle Schools Nelson
High Schools Nelson
School District Nelson County Public Schools
Others
Ownership Other
Security Features Smoke Detector
Horse Property Y
Horse Feature Horses Allowed
Special Listing Condition Standard
Read Less

Bought with CHERYL JORDAN • BHHS SELECT REALTY-FREDERICKSBURG
GET MORE INFORMATION




