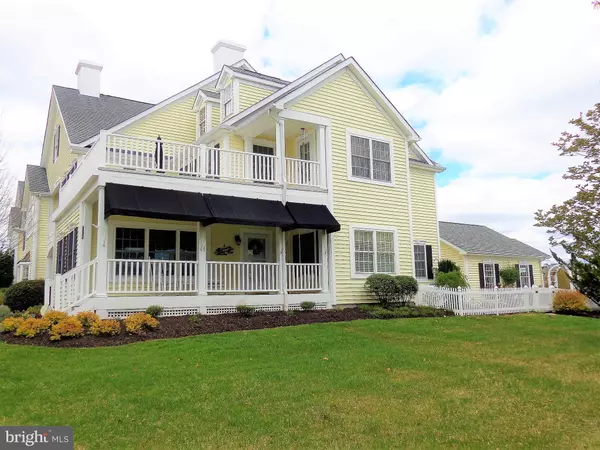For more information regarding the value of a property, please contact us for a free consultation.
32357 BACK NINE WAY #3743 Long Neck, DE 19966
Want to know what your home might be worth? Contact us for a FREE valuation!

Our team is ready to help you sell your home for the highest possible price ASAP
Key Details
Sold Price $339,900
Property Type Townhouse
Sub Type End of Row/Townhouse
Listing Status Sold
Purchase Type For Sale
Square Footage 2,700 sqft
Price per Sqft $125
Subdivision Baywood
MLS Listing ID DESU181152
Sold Date 06/30/21
Style Modular/Pre-Fabricated
Bedrooms 3
Full Baths 3
Half Baths 1
HOA Y/N N
Abv Grd Liv Area 2,700
Originating Board BRIGHT
Land Lease Amount 1340.0
Land Lease Frequency Monthly
Year Built 2005
Annual Tax Amount $1,377
Tax Year 2020
Lot Dimensions 0.00 x 0.00
Property Description
Beautiful and well taken care of town home overlooks the Baywood Club House, pond and the Baywood Greens 18th hole, is the perfect location to absorb the beauty and what Baywood is all about. Home is 2700 sq. ft., 3 Bedrooms with a possible 4th/den, 3.5 bath, full basement for an extra 1250 sq. ft., private courtyard fully landscaped and fenced, covered front porch and large private balcony. Balcony has just been redone with a new decorative decking. Home offers many upgrades from built in book cases, hard wood floors, custom painting with crown molding throughout home. Nortiz instant tankless hot water. Furnace/AC replaced in 2013, and list goes on. Whether you are seeking a full-time or part-time residence just come and enjoy all that Baywood has to offer. Full amenities for entire immediate family include the resident pool, discounted golf, discount at clubhouse, putting greens, driving range, and tennis court. Residents also have access to private beaches, marinas, discounted boat slips and so much more. Call to schedule appointment and to see for yourself...
Location
State DE
County Sussex
Area Indian River Hundred (31008)
Zoning GR
Rooms
Other Rooms Living Room, Dining Room, Sitting Room, Kitchen, Den, Laundry
Basement Full
Main Level Bedrooms 1
Interior
Interior Features Attic, Breakfast Area, Carpet, Ceiling Fan(s), Combination Kitchen/Dining, Crown Moldings, Entry Level Bedroom, Kitchen - Eat-In, Sprinkler System, Walk-in Closet(s), Window Treatments, Wood Floors
Hot Water Instant Hot Water
Heating Forced Air, Heat Pump(s)
Cooling Central A/C
Flooring Carpet, Ceramic Tile, Hardwood
Equipment Built-In Microwave, Dishwasher, Dryer, Instant Hot Water, Oven - Single, Oven/Range - Gas, Refrigerator, Washer, Water Heater - Tankless
Fireplace N
Appliance Built-In Microwave, Dishwasher, Dryer, Instant Hot Water, Oven - Single, Oven/Range - Gas, Refrigerator, Washer, Water Heater - Tankless
Heat Source Electric, Propane - Leased
Exterior
Garage Garage - Rear Entry
Garage Spaces 4.0
Fence Decorative, Partially
Waterfront N
Water Access N
View Golf Course, Pond
Roof Type Architectural Shingle
Accessibility None
Total Parking Spaces 4
Garage Y
Building
Lot Description Corner, Landscaping, Rear Yard
Story 2
Sewer Public Sewer
Water Public
Architectural Style Modular/Pre-Fabricated
Level or Stories 2
Additional Building Above Grade
New Construction N
Schools
School District Indian River
Others
HOA Fee Include Lawn Care Front,Snow Removal
Senior Community No
Tax ID 234-17.00-175.00-3743
Ownership Land Lease
SqFt Source Estimated
Special Listing Condition Standard
Read Less

Bought with SUSANNAH GRIFFIN • Long & Foster Real Estate, Inc.
GET MORE INFORMATION




