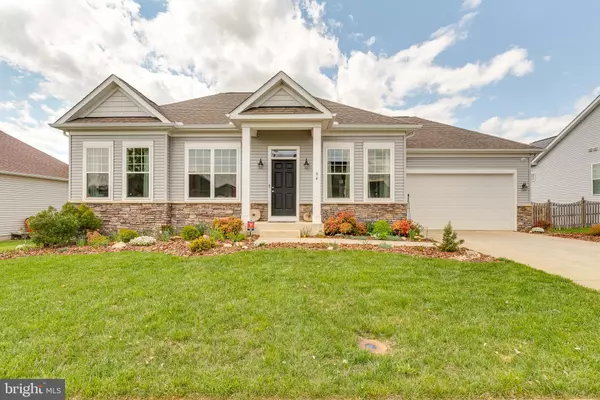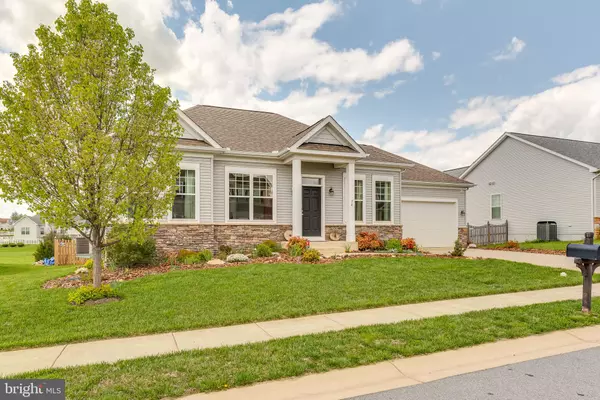For more information regarding the value of a property, please contact us for a free consultation.
94 OKANAGAN DRIVE Charles Town, WV 25414
Want to know what your home might be worth? Contact us for a FREE valuation!

Our team is ready to help you sell your home for the highest possible price ASAP
Key Details
Sold Price $410,000
Property Type Single Family Home
Sub Type Detached
Listing Status Sold
Purchase Type For Sale
Square Footage 2,674 sqft
Price per Sqft $153
Subdivision Norborne Glebe
MLS Listing ID WVJF141976
Sold Date 05/27/21
Style Ranch/Rambler
Bedrooms 4
Full Baths 3
HOA Fees $35/mo
HOA Y/N Y
Abv Grd Liv Area 1,624
Originating Board BRIGHT
Year Built 2013
Annual Tax Amount $2,374
Tax Year 2020
Lot Size 10,890 Sqft
Acres 0.25
Property Description
Beautiful rancher in the heavily sought after Norborne Glebe Subdivision. This lovely home built in 2013 boasts 3 bedrooms and 2 full baths on the main level and one bedroom and one full bath in the finished basement. The basement is perfect for entertaining and has plenty of room for storage. Hardwood floors in the foyer, dining room, kitchen, and family room. Family room also has a wood burning fireplace. Crown molding throughout the main level. The carpet was replaced in the entire home in February, 2021. New roof and siding in 2018, new heat pump in 2018, new refrigerator and dishwasher in 2018. The back yard is fully fenced and the walking trail and community play ground is right behind the house. Beautiful landscaping. There is an active radon system and whole house humidifier. Seller is offering a home warranty. Perfect location right off Route 340 for those commuting to VA, MD, and DC. Comcast is the internet provider.
Location
State WV
County Jefferson
Zoning 101
Rooms
Other Rooms Dining Room, Primary Bedroom, Bedroom 2, Bedroom 3, Bedroom 4, Kitchen, Family Room, Foyer, Laundry, Bathroom 2, Bathroom 3, Primary Bathroom
Basement Full, Partially Finished, Walkout Stairs, Sump Pump
Main Level Bedrooms 3
Interior
Hot Water Electric
Heating Heat Pump(s)
Cooling Central A/C
Flooring Hardwood, Carpet, Ceramic Tile, Vinyl
Fireplaces Number 1
Heat Source Electric
Exterior
Garage Garage - Front Entry, Garage Door Opener, Inside Access
Garage Spaces 4.0
Fence Fully, Rear, Wood
Utilities Available Under Ground
Waterfront N
Water Access N
View Mountain, Street
Roof Type Architectural Shingle
Accessibility None
Attached Garage 2
Total Parking Spaces 4
Garage Y
Building
Lot Description Backs - Open Common Area, Level
Story 1
Sewer Public Sewer
Water Public
Architectural Style Ranch/Rambler
Level or Stories 1
Additional Building Above Grade, Below Grade
New Construction N
Schools
School District Jefferson County Schools
Others
Senior Community No
Tax ID 0312A013900000000
Ownership Fee Simple
SqFt Source Estimated
Security Features Exterior Cameras,Smoke Detector,Carbon Monoxide Detector(s)
Acceptable Financing Cash, Conventional, FHA, VA
Listing Terms Cash, Conventional, FHA, VA
Financing Cash,Conventional,FHA,VA
Special Listing Condition Standard
Read Less

Bought with Michele E Bonner • Keller Williams Realty Advantage
GET MORE INFORMATION




