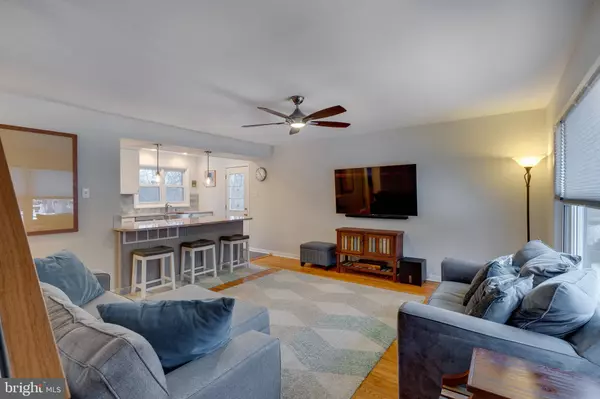For more information regarding the value of a property, please contact us for a free consultation.
922 LOMOND LN Philadelphia, PA 19128
Want to know what your home might be worth? Contact us for a FREE valuation!

Our team is ready to help you sell your home for the highest possible price ASAP
Key Details
Sold Price $425,000
Property Type Single Family Home
Sub Type Detached
Listing Status Sold
Purchase Type For Sale
Square Footage 1,797 sqft
Price per Sqft $236
Subdivision Andorra
MLS Listing ID PAPH2077652
Sold Date 03/30/22
Style Traditional
Bedrooms 4
Full Baths 2
Half Baths 1
HOA Y/N N
Abv Grd Liv Area 1,424
Originating Board BRIGHT
Year Built 1956
Annual Tax Amount $3,588
Tax Year 2021
Lot Size 7,428 Sqft
Acres 0.17
Lot Dimensions 51.00 x 145.65
Property Description
Prepare to be impressed with this 4 bedroom, 2.5 bathroom home in the highly desired Andorra neighborhood of Philadelphia. The move-in ready home sits on a quiet street just steps away from Wissahickon Valley Park. Step inside to a sun-filled living room with original hardwood floors that flow through most of the first floor. The living room is open to the kitchen making it perfect for entertaining. You will love cooking in the dream kitchen boasting white Shaker-style cabinets, granite countertops, stainless steel appliances, Viking 6-burner gas range, stainless farm sink, tile flooring, and breakfast bar with seating and pendant lighting. The dining room is opposite the living room and includes hardwood flooring and built-ins for storage and serving. A bedroom is conveniently located on the first floor as well as an updated powder bathroom. A modern staircase with an iron railing leads you to the second floor. Here you will find two good-sized bedrooms, both with neutral carpet and ceiling fans. A large walk-in closet is equipped with built-ins for maximum storage. The rooms share a full hall bathroom with a custom tiled shower. The partially finished, walk-out, lower level includes a 4th bedroom, family room, full bathroom, laundry, and storage area-the options here are endless. From the kitchen step out a large deck overlooking the fenced backyard. It is perfect for grilling and dining al fresco during the warmer months. And theres plenty of flat grass area to throw the football or let your furry friends run. New HVAC (2017). Fabulous location close to Manayunk/Roxborough, Plymouth Meeting, and Conshohocken.
Location
State PA
County Philadelphia
Area 19128 (19128)
Zoning RSD3
Rooms
Other Rooms Living Room, Dining Room, Primary Bedroom, Sitting Room, Bedroom 2, Bedroom 3, Kitchen, Exercise Room, Laundry, Full Bath, Half Bath
Basement Partially Finished
Main Level Bedrooms 1
Interior
Interior Features Carpet, Ceiling Fan(s), Dining Area, Entry Level Bedroom, Floor Plan - Traditional, Kitchen - Eat-In, Recessed Lighting, Stall Shower, Upgraded Countertops, Walk-in Closet(s), Wet/Dry Bar, Wood Floors
Hot Water Natural Gas
Heating Forced Air
Cooling Central A/C
Flooring Hardwood, Carpet, Ceramic Tile
Fireplace N
Heat Source Natural Gas
Laundry Lower Floor
Exterior
Exterior Feature Deck(s)
Waterfront N
Water Access N
Accessibility None
Porch Deck(s)
Garage N
Building
Lot Description Front Yard, Rear Yard, SideYard(s)
Story 2
Foundation Other
Sewer Public Sewer
Water Public
Architectural Style Traditional
Level or Stories 2
Additional Building Above Grade, Below Grade
New Construction N
Schools
School District The School District Of Philadelphia
Others
Senior Community No
Tax ID 214091700
Ownership Fee Simple
SqFt Source Assessor
Acceptable Financing Cash, Conventional, FHA, VA
Listing Terms Cash, Conventional, FHA, VA
Financing Cash,Conventional,FHA,VA
Special Listing Condition Standard
Read Less

Bought with Linda Gedney • Compass RE
GET MORE INFORMATION




