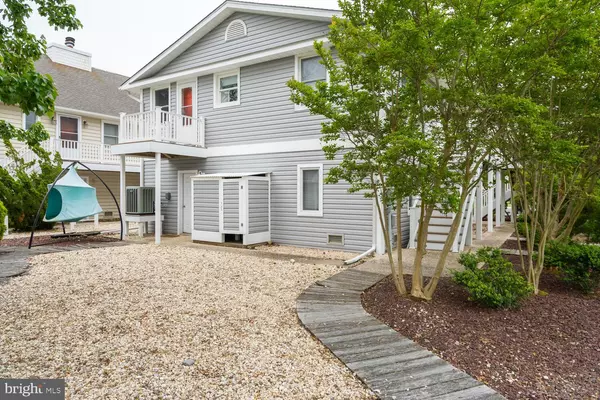For more information regarding the value of a property, please contact us for a free consultation.
303B CENTRAL BLVD Bethany Beach, DE 19930
Want to know what your home might be worth? Contact us for a FREE valuation!

Our team is ready to help you sell your home for the highest possible price ASAP
Key Details
Sold Price $950,000
Property Type Single Family Home
Sub Type Detached
Listing Status Sold
Purchase Type For Sale
Square Footage 1,200 sqft
Price per Sqft $791
Subdivision None Available
MLS Listing ID DESU2022230
Sold Date 06/29/22
Style Bungalow,Coastal
Bedrooms 3
Full Baths 2
HOA Y/N N
Abv Grd Liv Area 1,200
Originating Board BRIGHT
Year Built 1972
Annual Tax Amount $2,005
Tax Year 2021
Lot Size 6,098 Sqft
Acres 0.14
Lot Dimensions 68.00 x 103.00
Property Description
Fantastic Find only 2 1/2 Blocks to the Beach in downtown Bethany! Overlooking the Bethany Beach Park, this cozy, 3 bedroom, 2 bath home has new interior paint, flooring, trim, crown molding and recently updated kitchen! Garage has room for multiple cars or toys...or expand the space downstairs into a game room! Plenty of room in the backyard to redesign the space into an oasis! Oversized outdoor shed for additional storage or would make a fabulous outdoor bar or entertainment area! The possibilities are endless! You could even start from scratch and have one of our local builders design your dream home!!
Location
State DE
County Sussex
Area Baltimore Hundred (31001)
Zoning TN
Rooms
Main Level Bedrooms 3
Interior
Hot Water Electric
Heating Central
Cooling Central A/C
Equipment Dishwasher, Dryer - Front Loading, Oven/Range - Electric, Refrigerator, Stainless Steel Appliances, Washer - Front Loading, Water Heater
Furnishings Partially
Fireplace N
Appliance Dishwasher, Dryer - Front Loading, Oven/Range - Electric, Refrigerator, Stainless Steel Appliances, Washer - Front Loading, Water Heater
Heat Source Electric
Exterior
Exterior Feature Balcony, Deck(s), Patio(s)
Garage Garage - Front Entry, Garage Door Opener
Garage Spaces 6.0
Waterfront N
Water Access N
View Park/Greenbelt
Accessibility None
Porch Balcony, Deck(s), Patio(s)
Attached Garage 4
Total Parking Spaces 6
Garage Y
Building
Lot Description Corner
Story 2
Foundation Slab
Sewer Public Sewer
Water Public
Architectural Style Bungalow, Coastal
Level or Stories 2
Additional Building Above Grade, Below Grade
New Construction N
Schools
Elementary Schools Lord Baltimore
Middle Schools Selbyville
High Schools Indian River
School District Indian River
Others
Pets Allowed Y
Senior Community No
Tax ID 134-13.19-107.01
Ownership Fee Simple
SqFt Source Assessor
Acceptable Financing Cash, Conventional
Listing Terms Cash, Conventional
Financing Cash,Conventional
Special Listing Condition Standard
Pets Description Cats OK, Dogs OK
Read Less

Bought with LESLIE KOPP • Long & Foster Real Estate, Inc.
GET MORE INFORMATION




