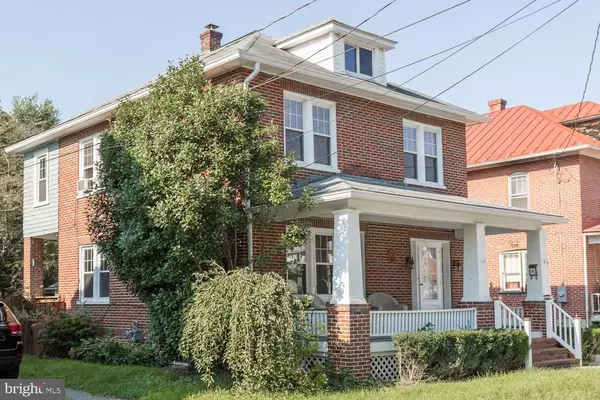For more information regarding the value of a property, please contact us for a free consultation.
109 MORNINGSIDE DR Winchester, VA 22601
Want to know what your home might be worth? Contact us for a FREE valuation!

Our team is ready to help you sell your home for the highest possible price ASAP
Key Details
Sold Price $284,900
Property Type Single Family Home
Sub Type Detached
Listing Status Sold
Purchase Type For Sale
Square Footage 1,820 sqft
Price per Sqft $156
Subdivision Loudoun Manor
MLS Listing ID VAWI115054
Sold Date 11/16/20
Style Craftsman,Colonial
Bedrooms 4
Full Baths 1
Half Baths 2
HOA Y/N N
Abv Grd Liv Area 1,820
Originating Board BRIGHT
Year Built 1936
Annual Tax Amount $1,500
Tax Year 2020
Lot Size 6,578 Sqft
Acres 0.15
Property Description
This timeless, well built 1930's brick home in downtown Winchester is now for sale! The colonial style home with a craftsman flare is perfectly move-in ready and updated! From all new windows, new electric, newer hot water heater, and updated copper plumbing, to the newly poured concrete driveway, new slate walkway and newly replaced city main water line, move in and simply enjoy! From the moment you step onto the oversized front covered porch, you instantly feel at home. Inside, gorgeous, hardwood floors and plenty of light from the many windows, highlight the freshly painted walls. Spacious rooms with high ceilings, gorgeous wood details and original glass door knobs have you feeling like you own a little piece of history. Enjoy the updated kitchen and back porch, perfect for relaxing and overlooking your enormous fenced backyard-complete with detached garage. Four rooms upstairs with an updated bathroom make for easy living. The basement with newer half bath and partially finished floors are great for storage or entertaining space. The large attic could be finished and turned in to a playroom, lounge or office-ideal for distance learning or working from home. All this just blocks from the Old Town Walking mall! If you're looking for city living at it's finest-this is it!
Location
State VA
County Winchester City
Zoning MR
Rooms
Other Rooms Living Room, Dining Room, Primary Bedroom, Bedroom 2, Bedroom 3, Bedroom 4, Kitchen, Basement, Foyer, Bathroom 1, Bathroom 2
Basement Full
Interior
Interior Features Attic, Crown Moldings, Dining Area, Floor Plan - Traditional, Formal/Separate Dining Room, Kitchen - Table Space, Walk-in Closet(s), Wood Floors
Hot Water Electric
Heating Radiant
Cooling Window Unit(s)
Flooring Hardwood, Tile/Brick
Fireplaces Number 1
Fireplaces Type Electric
Equipment Built-In Microwave, Dishwasher, Dryer, Microwave, Oven - Single, Oven/Range - Electric, Refrigerator, Stainless Steel Appliances, Washer, Water Heater
Fireplace Y
Appliance Built-In Microwave, Dishwasher, Dryer, Microwave, Oven - Single, Oven/Range - Electric, Refrigerator, Stainless Steel Appliances, Washer, Water Heater
Heat Source Oil
Exterior
Exterior Feature Deck(s), Patio(s), Porch(es)
Garage Garage - Front Entry
Garage Spaces 6.0
Fence Fully, Rear, Wood
Waterfront N
Water Access N
Roof Type Shingle
Accessibility None
Porch Deck(s), Patio(s), Porch(es)
Total Parking Spaces 6
Garage Y
Building
Lot Description Front Yard, Landscaping, Rear Yard, SideYard(s)
Story 3
Sewer Public Sewer
Water Public
Architectural Style Craftsman, Colonial
Level or Stories 3
Additional Building Above Grade, Below Grade
Structure Type High,Plaster Walls
New Construction N
Schools
School District Winchester City Public Schools
Others
Senior Community No
Tax ID 133-02- - 13-
Ownership Fee Simple
SqFt Source Assessor
Special Listing Condition Standard
Read Less

Bought with Brock M Harris • Pearson Smith Realty, LLC
GET MORE INFORMATION




