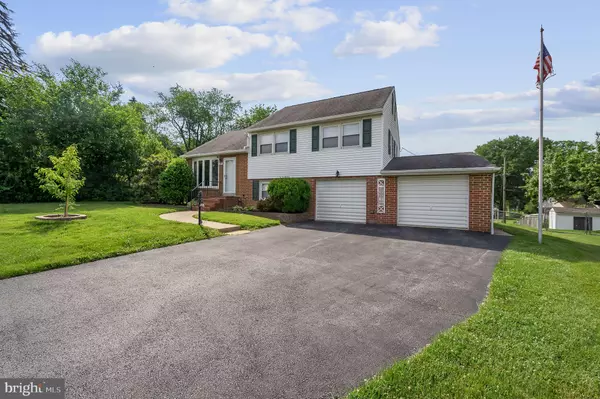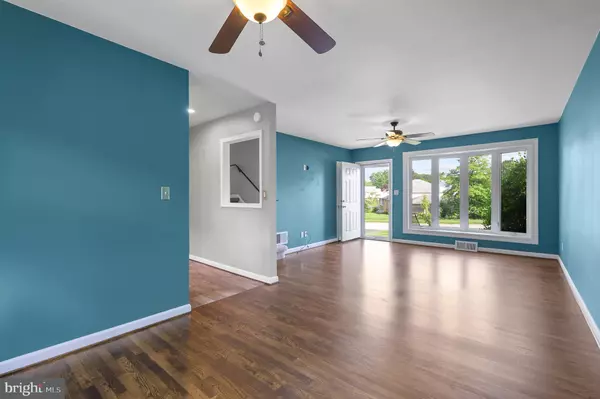For more information regarding the value of a property, please contact us for a free consultation.
2602 DARBY DR Wilmington, DE 19808
Want to know what your home might be worth? Contact us for a FREE valuation!

Our team is ready to help you sell your home for the highest possible price ASAP
Key Details
Sold Price $335,000
Property Type Single Family Home
Sub Type Detached
Listing Status Sold
Purchase Type For Sale
Square Footage 2,070 sqft
Price per Sqft $161
Subdivision Sherwood Park I
MLS Listing ID DENC528374
Sold Date 07/20/21
Style Split Level
Bedrooms 4
Full Baths 1
Half Baths 1
HOA Y/N N
Abv Grd Liv Area 1,550
Originating Board BRIGHT
Year Built 1955
Annual Tax Amount $1,936
Tax Year 2020
Lot Size 0.270 Acres
Acres 0.27
Lot Dimensions 71.30 x 136.70
Property Description
Welcome to 2602 Darby Drive ,this Split level design home is located in the fantastic neighborhood of Sherwood Park. This a great floor plan that has lots of updates made by the current owner. Refinished natural hardwoods through living/dining room. The kitchen has been tastefully remodeled with beautiful espresso color cabinets, all stainless steel appliances, granite countertops, and ceramic flooring. The main bathroom has been remodeled as well, with new ceramic tile surround in bathtub and flooring. Upstairs you’ll find 3 well sized bedrooms with classy looking new laminate flooring installed over the original natural hardwood floors, and a huge upper finished level which also has exposed natural real hardwoods which can also be a 4th bedroom with a large closet. The sky's the limit. The lower level of this model home has a cozy family room with new laminate flooring and direct access to the 2 car garage, laundry area, half bath, and to the large rear fenced in yard, with just a hop and a skip to the New Castle County Sherwood Park for the kids to enjoy, and Delicate Park within walking distance.The basement is cleanly painted and ready for a workout room or man/woman cave. The house has been freshly painted, and is move in ready. This house truly needs nothing but a new owner. NOTE: New underground electric underway in the subdivision. Natural gas also available.
Location
State DE
County New Castle
Area Elsmere/Newport/Pike Creek (30903)
Zoning NC6.5
Rooms
Other Rooms Living Room, Dining Room, Primary Bedroom, Bedroom 3, Kitchen, Family Room, Basement, Bedroom 1, Bathroom 2
Basement Partial
Interior
Interior Features Attic, Carpet, Ceiling Fan(s), Dining Area, Family Room Off Kitchen, Tub Shower, Wood Floors
Hot Water Electric
Heating Forced Air
Cooling Central A/C
Flooring Ceramic Tile, Laminated, Wood, Carpet
Equipment Built-In Microwave, Dishwasher, Refrigerator, Washer, Water Heater, Stainless Steel Appliances, Oven/Range - Electric
Furnishings No
Window Features Replacement
Appliance Built-In Microwave, Dishwasher, Refrigerator, Washer, Water Heater, Stainless Steel Appliances, Oven/Range - Electric
Heat Source Oil
Laundry Lower Floor
Exterior
Exterior Feature Patio(s)
Garage Spaces 2.0
Waterfront N
Water Access N
Roof Type Architectural Shingle
Accessibility 32\"+ wide Doors, 36\"+ wide Halls
Porch Patio(s)
Total Parking Spaces 2
Garage N
Building
Story 2
Sewer Public Sewer
Water Public
Architectural Style Split Level
Level or Stories 2
Additional Building Above Grade, Below Grade
Structure Type Dry Wall
New Construction N
Schools
School District Red Clay Consolidated
Others
Pets Allowed N
Senior Community No
Tax ID 08-038.20-051
Ownership Fee Simple
SqFt Source Assessor
Acceptable Financing Cash, Conventional, FHA, VA
Listing Terms Cash, Conventional, FHA, VA
Financing Cash,Conventional,FHA,VA
Special Listing Condition Standard
Read Less

Bought with John Patrick • KW Greater West Chester
GET MORE INFORMATION




