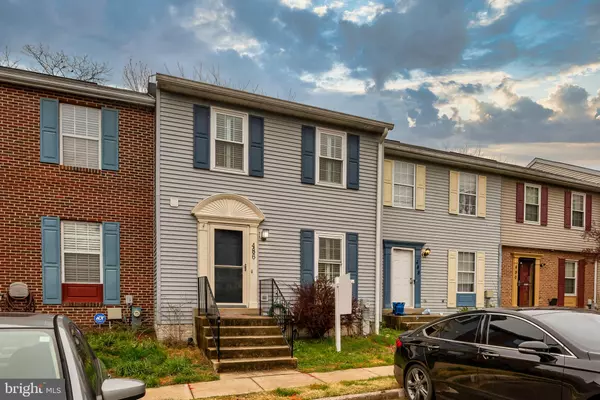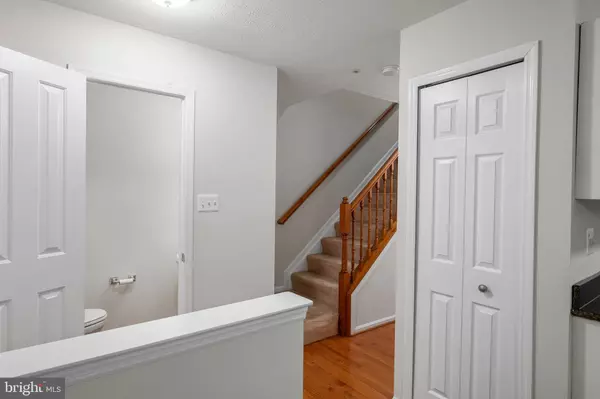For more information regarding the value of a property, please contact us for a free consultation.
486 IMPERIAL SQ Odenton, MD 21113
Want to know what your home might be worth? Contact us for a FREE valuation!

Our team is ready to help you sell your home for the highest possible price ASAP
Key Details
Sold Price $300,000
Property Type Condo
Sub Type Condo/Co-op
Listing Status Sold
Purchase Type For Sale
Square Footage 1,369 sqft
Price per Sqft $219
Subdivision Kings Ransom
MLS Listing ID MDAA2028146
Sold Date 05/09/22
Style Colonial
Bedrooms 2
Full Baths 2
Half Baths 1
Condo Fees $163/mo
HOA Y/N N
Abv Grd Liv Area 1,160
Originating Board BRIGHT
Year Built 1994
Annual Tax Amount $2,697
Tax Year 2021
Lot Dimensions See plat
Property Description
Opportunity knocks! It’s your chance to own this beautifully updated 3-level townhome on a private cul-de sac in the Kings Ransom condo community! You’ll fall in love with the gleaming hardwood floors and fresh, neutral paint that flows from room to room. The upgraded kitchen features modern white cabinets and appliances, gleaming granite countertops and an eat-in area to enjoy meals by the sunlit window. The spacious family room is bathed in additional sunlight from the sliding glass doors leading to the peaceful back deck. The private deck, with stairs, is the perfect place to relax, grill and enjoy the views and sounds of nature. Step down to the delightful patio, overlooking the fully fenced back yard with its beautiful landscaping.
At the end of a long day, unwind in the primary bedroom, with two windows adorned with tasteful plantation shutters, ceiling fan and a large closet. The full en-suite primary bathroom boasts cherry cabinets and an elegant granite counter. An additional bedroom, with two closets, and a full hall bathroom, with modern accents, complete this level. The partially finished basement with easy care laminate flooring, features features an open recreation room complete with a large window to let in natural light. There is also a utility room with plenty of storage and rough-in for a bath.
Did we mention the roof is maintained by the condo association?! Located only 5 min from Ft Meade, shopping, and the Odenton MARC station, it’s the perfect place to call home! Call Lisa today to view this home and make it yours!
Location
State MD
County Anne Arundel
Zoning SEE TAX RECORD
Rooms
Other Rooms Primary Bedroom, Bedroom 2, Kitchen, Family Room, Recreation Room, Utility Room, Primary Bathroom, Full Bath, Half Bath
Basement Full
Interior
Interior Features Kitchen - Table Space, Kitchen - Eat-In, Primary Bath(s), Window Treatments, Wood Floors, Floor Plan - Traditional, Built-Ins, Ceiling Fan(s), Upgraded Countertops
Hot Water Electric
Heating Heat Pump(s)
Cooling Central A/C
Flooring Wood, Carpet, Tile/Brick, Laminated
Equipment Dishwasher, Disposal, Exhaust Fan, Refrigerator, Stove, Washer, Dryer
Fireplace N
Window Features Double Pane,Energy Efficient
Appliance Dishwasher, Disposal, Exhaust Fan, Refrigerator, Stove, Washer, Dryer
Heat Source Electric
Laundry Has Laundry
Exterior
Parking On Site 2
Fence Rear
Amenities Available Common Grounds, Tot Lots/Playground
Waterfront N
Water Access N
Roof Type Shingle
Accessibility Level Entry - Main
Garage N
Building
Story 3
Foundation Permanent
Sewer Public Sewer
Water Public
Architectural Style Colonial
Level or Stories 3
Additional Building Above Grade, Below Grade
Structure Type Vaulted Ceilings
New Construction N
Schools
Elementary Schools Odenton
Middle Schools Arundel
High Schools Arundel
School District Anne Arundel County Public Schools
Others
Pets Allowed Y
HOA Fee Include Lawn Care Front,Lawn Maintenance,Management,Insurance,Parking Fee,Road Maintenance,Snow Removal
Senior Community No
Tax ID 020442890081930
Ownership Fee Simple
SqFt Source Estimated
Special Listing Condition Standard
Pets Description No Pet Restrictions
Read Less

Bought with Andrea P Reynolds • Bennett Realty Solutions
GET MORE INFORMATION




