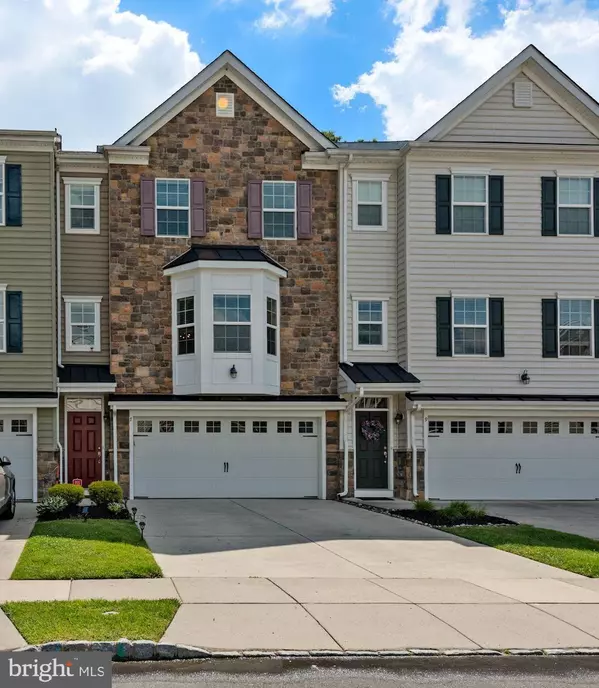For more information regarding the value of a property, please contact us for a free consultation.
7 KEEGAN CT Marlton, NJ 08053
Want to know what your home might be worth? Contact us for a FREE valuation!

Our team is ready to help you sell your home for the highest possible price ASAP
Key Details
Sold Price $500,000
Property Type Townhouse
Sub Type Interior Row/Townhouse
Listing Status Sold
Purchase Type For Sale
Square Footage 2,725 sqft
Price per Sqft $183
Subdivision Ravenswood
MLS Listing ID NJBL2027488
Sold Date 08/01/22
Style Contemporary
Bedrooms 3
Full Baths 2
Half Baths 2
HOA Fees $125/mo
HOA Y/N Y
Abv Grd Liv Area 2,725
Originating Board BRIGHT
Year Built 2013
Annual Tax Amount $10,716
Tax Year 2021
Lot Size 2,422 Sqft
Acres 0.06
Lot Dimensions 24.00 x 101.00
Property Description
Wow! So much to offer in this roomy (over 2700 sq ft), upgraded, 3-story town home w/ 3 bedrooms, 2 full bathrooms & 2 half bathrooms (one on the 1st level!) located on a less busy court in the desirable community of Ravenswood! Even though only 9 yrs young, the seller made several upgrades which include luxury vinyl plank “wood” flooring on 1st & 3rd floors, newer high-end carpeting on all steps, decorative tile backsplash w/ new range hood in kitchen, remodeled 2nd floor powder room & bathroom in main bedroom suite, upgraded to granite counter in hall bathroom on 3rd floor, updated lighting fixtures & California closet systems in all of the bedrooms including the 2 walk-in closets in the main bedroom. This bright & airy home has an open floor plan conducive to today’s lifestyle & features recessed lighting throughout, stylish two-paneled doors, crown molding & many windows for a lot of natural light! The decorating is on point w/ today’s trends! The 2nd floor boasts of a large family room, sitting area around the gas fireplace, powder room, gourmet eat-in kitchen w/ plenty of cabinetry, upgraded granite counters, stainless steel appliance package included, island w/ overhang for extra seating, breakfast room & slider opening to a trex-like deck overlooking the serenity of nature & trees in the backyard. The 3rd floor offers a sprawling main bedroom suite w/ a vaulted ceiling, 2 walk-in closets & luxurious updated bathroom w/ dual sinks, linen closet, large tiled shower & separate commode room, 2 other generously sized bedrooms, well-appointed hall bathroom w/ linen closet & convenient laundry area. The lower level features a wide open area to create another living area, office, workout area, playroom or you name it! The lower level also offers its own half bath (not as common in these homes), access to the two car “finished” garage & slider opening to the private fenced backyard w/ a paver patio to relax & take in the serene setting or to entertain family & friends! Enjoy the easy living w/ the association maintaining the lawn & common grounds. Also plenty of parking available for visitors in the adjacent parking lot. This is definitely a place you will want to call home and it is close proximity to schools, shopping, eateries, highly rated schools, major highways, Center City Philly, New York City, shore points & more!
Location
State NJ
County Burlington
Area Evesham Twp (20313)
Zoning MDR
Rooms
Basement Daylight, Full, Fully Finished, Garage Access, Interior Access, Outside Entrance, Rear Entrance, Walkout Level
Interior
Interior Features Additional Stairway, Attic, Breakfast Area, Combination Kitchen/Living, Crown Moldings, Dining Area, Double/Dual Staircase, Family Room Off Kitchen, Floor Plan - Open, Kitchen - Eat-In, Kitchen - Gourmet, Kitchen - Island, Kitchen - Table Space, Primary Bath(s), Recessed Lighting, Stall Shower, Tub Shower, Upgraded Countertops, Walk-in Closet(s), Wood Floors
Hot Water Natural Gas
Heating Central, Forced Air
Cooling Central A/C, Ceiling Fan(s)
Flooring Luxury Vinyl Plank, Ceramic Tile, Hardwood
Fireplaces Number 1
Fireplaces Type Fireplace - Glass Doors, Gas/Propane, Mantel(s), Stone
Equipment Dishwasher, Disposal, Microwave, Oven - Self Cleaning, Refrigerator, Stainless Steel Appliances
Fireplace Y
Window Features Bay/Bow
Appliance Dishwasher, Disposal, Microwave, Oven - Self Cleaning, Refrigerator, Stainless Steel Appliances
Heat Source Natural Gas
Laundry Upper Floor
Exterior
Exterior Feature Deck(s), Patio(s)
Garage Built In, Garage - Front Entry, Garage Door Opener, Inside Access
Garage Spaces 4.0
Fence Vinyl, Privacy
Utilities Available Cable TV, Phone
Amenities Available Common Grounds
Waterfront N
Water Access N
View Trees/Woods
Accessibility None
Porch Deck(s), Patio(s)
Attached Garage 2
Total Parking Spaces 4
Garage Y
Building
Lot Description Backs to Trees, Private, Rear Yard
Story 3
Foundation Concrete Perimeter
Sewer Public Sewer
Water Public
Architectural Style Contemporary
Level or Stories 3
Additional Building Above Grade, Below Grade
New Construction N
Schools
High Schools Cherokee H.S.
School District Evesham Township
Others
HOA Fee Include Common Area Maintenance,Lawn Maintenance
Senior Community No
Tax ID 13-00015 08-00003 14
Ownership Fee Simple
SqFt Source Assessor
Special Listing Condition Standard
Read Less

Bought with David F O'Neal • BHHS Fox & Roach-Marlton
GET MORE INFORMATION




