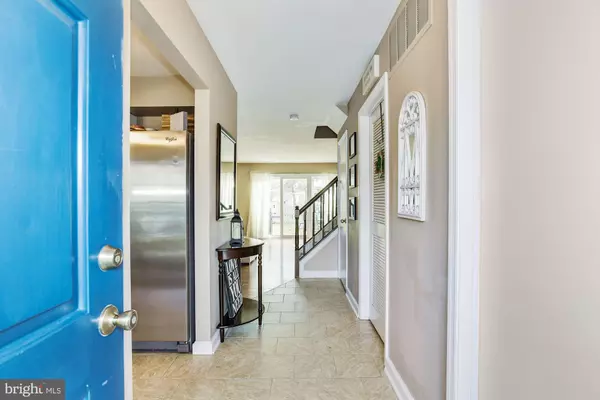For more information regarding the value of a property, please contact us for a free consultation.
125 CROWN PRINCE DR Marlton, NJ 08053
Want to know what your home might be worth? Contact us for a FREE valuation!

Our team is ready to help you sell your home for the highest possible price ASAP
Key Details
Sold Price $212,000
Property Type Townhouse
Sub Type Interior Row/Townhouse
Listing Status Sold
Purchase Type For Sale
Square Footage 1,452 sqft
Price per Sqft $146
Subdivision Reynard Run
MLS Listing ID NJBL379070
Sold Date 11/20/20
Style Colonial,Contemporary
Bedrooms 3
Full Baths 2
Half Baths 1
HOA Fees $142/mo
HOA Y/N Y
Abv Grd Liv Area 1,452
Originating Board BRIGHT
Year Built 1988
Annual Tax Amount $5,599
Tax Year 2020
Lot Size 1,672 Sqft
Acres 0.04
Lot Dimensions 22.00 x 76.00
Property Description
Beautifully updated and maintained townhome in desirable Reynard Run. First floor features a living room and dining area with laminate wood floors and newer sliding doors to a fenced in yard. The kitchen has stainless appliances , white cabinetry and ceramic tiled floors that extend to the foyer area. A powder room, plenty of closet space along with a laundry room are also on main level. The 2nd floor offers 3 Bedrooms and 2 full baths. The Master bedroom has a private bath. 2nd and 3rd bedroom have new carpet. You'll also appreciate the new pull down attic for all your xtra storage needs. In addition, the windows have all been replaced in 2015 with vinyl tilt out windows. Heat and Air has been replaced in 2014. Reynard Run is a desirable townhome community in Marlton offering great school system, tennis and basketball courts, tot lot,lovely location, convenient to shopping and restaurants. Within minutes of all major highways, and 1 hour to NYC and the jersey shore! 30 min to Phila.
Location
State NJ
County Burlington
Area Evesham Twp (20313)
Zoning MF
Rooms
Other Rooms Living Room, Bedroom 2, Bedroom 3, Kitchen, Bedroom 1, Laundry, Bathroom 1, Bathroom 2, Half Bath
Interior
Interior Features Attic, Carpet, Ceiling Fan(s), Floor Plan - Open, Primary Bath(s), Combination Dining/Living, Kitchen - Eat-In
Hot Water Natural Gas
Heating Heat Pump(s)
Cooling Central A/C
Flooring Carpet, Laminated, Ceramic Tile
Equipment Dishwasher, Disposal, Dryer, Oven - Self Cleaning, Refrigerator, Stainless Steel Appliances, Washer, Water Heater
Appliance Dishwasher, Disposal, Dryer, Oven - Self Cleaning, Refrigerator, Stainless Steel Appliances, Washer, Water Heater
Heat Source Electric
Laundry Main Floor
Exterior
Fence Fully, Chain Link
Amenities Available Basketball Courts, Tot Lots/Playground
Waterfront N
Water Access N
Accessibility None
Garage N
Building
Lot Description Level, Rear Yard
Story 2
Foundation Slab
Sewer Public Sewer
Water Public
Architectural Style Colonial, Contemporary
Level or Stories 2
Additional Building Above Grade, Below Grade
New Construction N
Schools
Elementary Schools Beeler
Middle Schools Frances Demasi M.S.
High Schools Cherokee H.S.
School District Evesham Township
Others
Pets Allowed Y
HOA Fee Include Common Area Maintenance,Lawn Care Front,Management,Snow Removal
Senior Community No
Tax ID 13-00011 29-00007
Ownership Fee Simple
SqFt Source Assessor
Acceptable Financing Cash, Conventional, FHA, VA
Listing Terms Cash, Conventional, FHA, VA
Financing Cash,Conventional,FHA,VA
Special Listing Condition Standard
Pets Description No Pet Restrictions
Read Less

Bought with Levent S Ulusal • Keller Williams Realty - Cherry Hill
GET MORE INFORMATION




