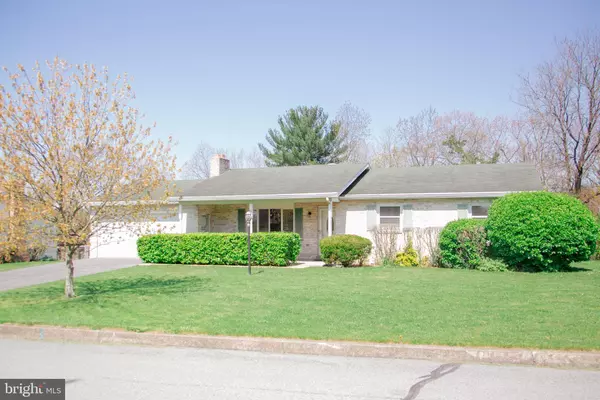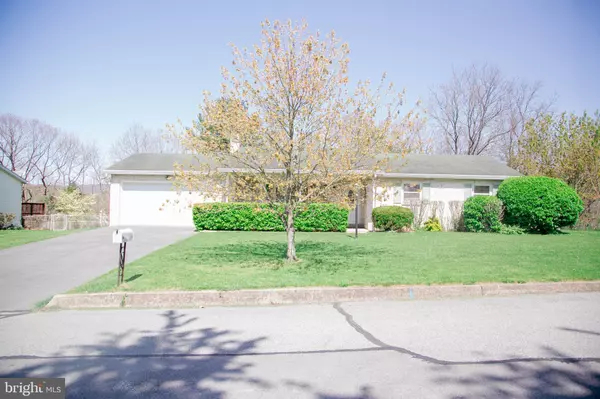For more information regarding the value of a property, please contact us for a free consultation.
16 HOPE TER Carlisle, PA 17013
Want to know what your home might be worth? Contact us for a FREE valuation!

Our team is ready to help you sell your home for the highest possible price ASAP
Key Details
Sold Price $268,000
Property Type Single Family Home
Sub Type Detached
Listing Status Sold
Purchase Type For Sale
Square Footage 1,962 sqft
Price per Sqft $136
Subdivision Kingsbrook
MLS Listing ID PACB2010074
Sold Date 05/31/22
Style Ranch/Rambler
Bedrooms 3
Full Baths 2
Half Baths 1
HOA Y/N N
Abv Grd Liv Area 1,962
Originating Board BRIGHT
Year Built 1975
Annual Tax Amount $3,417
Tax Year 2021
Lot Size 0.410 Acres
Acres 0.41
Property Description
Huge Sprawling Ranch Home in Carlisle School District! Home Offers Bright Open Floor Plan. Updated Double Galley Kitchen w/ Two Sinks, Formica Tops, Center Island & Stainless Steel Appliances. Spacious Living Room w/ Fireplace & Formal Dining Room. Updated Main Bath w/ Soaking Tub. Huge Master Bedroom Suite w/ Updated Master Bath. 28X18 Sunroom w/ Vaulted Ceilings, Skylights & Updated Powder Room. Double Sliders Leads to an 28x20x10 Rear Deck Overlooking a Private Wooded Rear Yard Perfect for Entertainment / Relaxation. Huge Oversized 2 Car Garage w/ Separate Sunroom / 24x23 Covered Porch. Make This Your Home Today!
Location
State PA
County Cumberland
Area North Middleton Twp (14429)
Zoning RS
Rooms
Other Rooms Dining Room, Kitchen, Great Room, Half Bath
Basement Full, Interior Access, Shelving, Unfinished, Walkout Stairs
Main Level Bedrooms 3
Interior
Interior Features 2nd Kitchen, Attic, Breakfast Area, Carpet, Ceiling Fan(s), Dining Area, Entry Level Bedroom, Family Room Off Kitchen, Floor Plan - Open, Formal/Separate Dining Room, Kitchen - Galley, Kitchen - Island, Pantry, Primary Bath(s), Recessed Lighting, Soaking Tub, Skylight(s), Stall Shower, Tub Shower, Walk-in Closet(s)
Hot Water Electric
Heating Forced Air, Heat Pump - Oil BackUp
Cooling Central A/C
Flooring Carpet, Laminate Plank, Vinyl
Fireplaces Number 1
Fireplaces Type Brick
Equipment Built-In Microwave, Oven/Range - Electric, Dishwasher, Refrigerator, Stainless Steel Appliances
Furnishings No
Fireplace Y
Window Features Bay/Bow,Double Pane,Screens,Skylights
Appliance Built-In Microwave, Oven/Range - Electric, Dishwasher, Refrigerator, Stainless Steel Appliances
Heat Source Oil
Laundry Hookup, Basement
Exterior
Exterior Feature Deck(s), Enclosed, Porch(es)
Garage Garage - Front Entry
Garage Spaces 4.0
Waterfront N
Water Access N
View Panoramic, Mountain
Roof Type Slate,Composite
Accessibility None
Porch Deck(s), Enclosed, Porch(es)
Attached Garage 2
Total Parking Spaces 4
Garage Y
Building
Story 1
Foundation Block
Sewer Public Sewer
Water Public
Architectural Style Ranch/Rambler
Level or Stories 1
Additional Building Above Grade, Below Grade
Structure Type Dry Wall,Cathedral Ceilings
New Construction N
Schools
Elementary Schools Crestview
Middle Schools Wilson
High Schools Carlisle Area
School District Carlisle Area
Others
Senior Community No
Tax ID 29-14-0868-057
Ownership Fee Simple
SqFt Source Assessor
Security Features Smoke Detector
Acceptable Financing Cash, Conventional, FHA, VA
Horse Property N
Listing Terms Cash, Conventional, FHA, VA
Financing Cash,Conventional,FHA,VA
Special Listing Condition Standard
Read Less

Bought with Danica M Koppenheffer • NextHome Capital Realty
GET MORE INFORMATION




