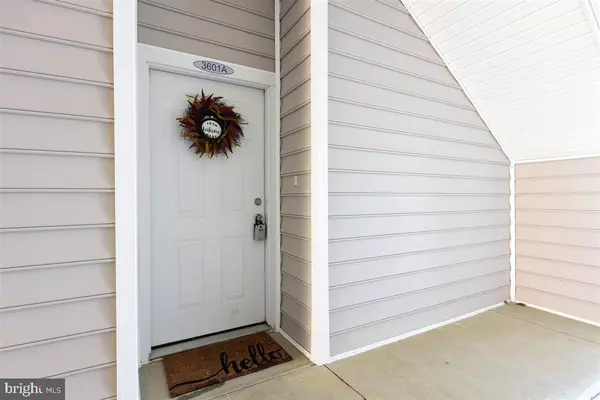For more information regarding the value of a property, please contact us for a free consultation.
3601 N SAGAMORE DR #A Milford, DE 19963
Want to know what your home might be worth? Contact us for a FREE valuation!

Our team is ready to help you sell your home for the highest possible price ASAP
Key Details
Sold Price $235,000
Property Type Condo
Sub Type Condo/Co-op
Listing Status Sold
Purchase Type For Sale
Square Footage 1,088 sqft
Price per Sqft $215
Subdivision Hearthstone Manor
MLS Listing ID DESU2017716
Sold Date 05/20/22
Style Unit/Flat
Bedrooms 2
Full Baths 2
Condo Fees $175/qua
HOA Fees $90/qua
HOA Y/N Y
Abv Grd Liv Area 1,088
Originating Board BRIGHT
Year Built 2005
Annual Tax Amount $1,407
Tax Year 2021
Lot Dimensions 0.00 x 0.00
Property Description
Looking for a getaway that is not far from the beaches? Or are you looking for easy living for yourself? You won't want to miss this beauty. With all new flooring and freshly painted walls, this 1st floor condo offers 2 bedrooms and 2 full bathrooms and a garage! Nestled in the community of Hearthstone Manor, you will enjoy lounging by the pool in the summer time or using the fitness center year round. Within minutes to downtown Milford, you will be able to enjoy many locally owned restaurants and local attractions. Head South on Route One to enjoy the beaches of Lewes and Rehoboth in no time. Don't delay, schedule your tour of this home today.
Location
State DE
County Sussex
Area Cedar Creek Hundred (31004)
Zoning TN
Rooms
Main Level Bedrooms 2
Interior
Interior Features Ceiling Fan(s), Combination Kitchen/Dining, Entry Level Bedroom, Walk-in Closet(s)
Hot Water Electric
Heating Forced Air
Cooling Central A/C
Flooring Carpet, Laminated
Equipment Built-In Microwave, Dishwasher, Dryer, Oven/Range - Electric, Refrigerator, Washer, Water Heater
Furnishings No
Fireplace N
Appliance Built-In Microwave, Dishwasher, Dryer, Oven/Range - Electric, Refrigerator, Washer, Water Heater
Heat Source Propane - Metered
Exterior
Garage Garage - Front Entry
Garage Spaces 2.0
Utilities Available Propane
Amenities Available Pool - Outdoor, Club House
Waterfront N
Water Access N
Accessibility None
Attached Garage 1
Total Parking Spaces 2
Garage Y
Building
Story 1
Unit Features Garden 1 - 4 Floors
Foundation Slab
Sewer Public Sewer
Water Public
Architectural Style Unit/Flat
Level or Stories 1
Additional Building Above Grade, Below Grade
New Construction N
Schools
Elementary Schools Lulu M. Ross
Middle Schools Milford Central Academy
High Schools Milford
School District Milford
Others
Pets Allowed Y
HOA Fee Include Common Area Maintenance,Ext Bldg Maint,Insurance,Lawn Maintenance,Pool(s),Reserve Funds,Snow Removal,Trash,Management,Recreation Facility
Senior Community No
Tax ID 330-15.00-84.08-3601A
Ownership Condominium
Acceptable Financing Cash, Conventional
Listing Terms Cash, Conventional
Financing Cash,Conventional
Special Listing Condition Standard
Pets Description Case by Case Basis
Read Less

Bought with JAY SCHULMAN • The Parker Group
GET MORE INFORMATION




