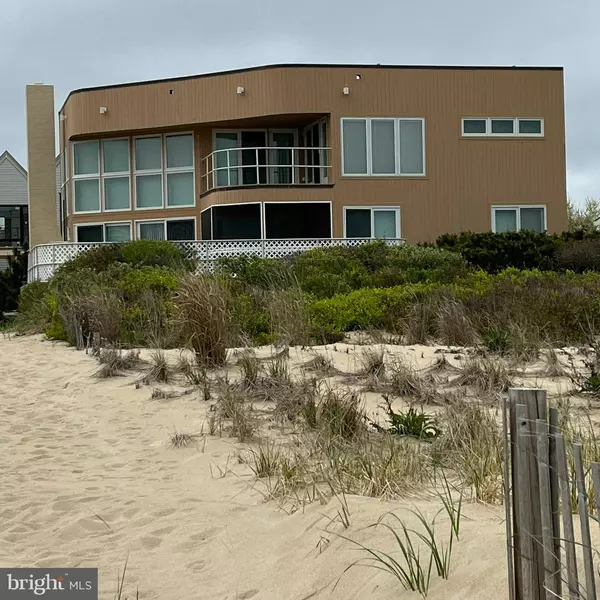For more information regarding the value of a property, please contact us for a free consultation.
39686 SEA DEL DR North Bethany, DE 19930
Want to know what your home might be worth? Contact us for a FREE valuation!

Our team is ready to help you sell your home for the highest possible price ASAP
Key Details
Sold Price $5,250,000
Property Type Single Family Home
Sub Type Detached
Listing Status Sold
Purchase Type For Sale
Square Footage 2,450 sqft
Price per Sqft $2,142
Subdivision Sea Del Estates
MLS Listing ID DESU2021100
Sold Date 05/24/22
Style Coastal,Contemporary
Bedrooms 4
Full Baths 5
HOA Fees $235/ann
HOA Y/N Y
Abv Grd Liv Area 2,450
Originating Board BRIGHT
Year Built 1981
Annual Tax Amount $2,477
Tax Year 2021
Lot Size 0.350 Acres
Acres 0.35
Lot Dimensions 40.00 x 62.00x124x75
Property Description
Pristine Ocean Front Home, in the private North Bethany community of Sea Del Estates, is turn key and ready for immediate enjoyment. There are three Oceanfront Bedrooms, with expansive views of the ocean and all the beach has to offer. The primary bedroom has two full baths, its own private deck and views to the east and the south. This unique property is one of only a few homes with its own private access trail to the beach and the Atlantic Ocean. This one of a kind home has multiple decks to enjoy the sunrise on the top level, a chance to enjoy coffee and meals as you listen to the waves of the Atlantic Ocean and nights next to the ocean and under the stars, in as tranquil a setting as you can find in Bethany Beach.
This home is a wonderful opportunity to own a piece of the North Bethany Oceanfront, rarely offered. It can be a tremendous investment opportunity for anyone interested in owning a turnkey rental property or a place to call home for years and years.
Additional photos to be added as soon as possible.
Location
State DE
County Sussex
Area Baltimore Hundred (31001)
Zoning RESIDENTIAL
Direction East
Rooms
Basement Partial
Main Level Bedrooms 4
Interior
Interior Features Ceiling Fan(s), Dining Area, Family Room Off Kitchen, Floor Plan - Traditional, Primary Bedroom - Ocean Front
Hot Water Electric
Heating Heat Pump(s)
Cooling Central A/C
Flooring Carpet, Hardwood, Tile/Brick
Fireplaces Number 1
Fireplaces Type Wood, Brick
Equipment Dishwasher, Disposal, Dryer - Electric, Microwave, Oven/Range - Electric, Washer, Water Heater
Furnishings Yes
Fireplace Y
Appliance Dishwasher, Disposal, Dryer - Electric, Microwave, Oven/Range - Electric, Washer, Water Heater
Heat Source None
Laundry Upper Floor
Exterior
Exterior Feature Deck(s), Balconies- Multiple
Garage Spaces 5.0
Utilities Available Cable TV
Amenities Available Beach, Tennis Courts, Gated Community, Tot Lots/Playground
Waterfront Y
Waterfront Description Sandy Beach
Water Access Y
Water Access Desc Fishing Allowed,Canoe/Kayak,Private Access,Swimming Allowed
View Ocean, Panoramic, Water
Roof Type Flat
Street Surface Black Top
Accessibility Doors - Lever Handle(s)
Porch Deck(s), Balconies- Multiple
Total Parking Spaces 5
Garage N
Building
Lot Description Cul-de-sac, Irregular, Premium
Story 3
Foundation Block, Pilings
Sewer Public Sewer
Water Public
Architectural Style Coastal, Contemporary
Level or Stories 3
Additional Building Above Grade, Below Grade
Structure Type High,Dry Wall,Cathedral Ceilings,Vaulted Ceilings
New Construction N
Schools
Elementary Schools Lord Baltimore
Middle Schools Selbyville
High Schools Indian River
School District Indian River
Others
Pets Allowed N
Senior Community No
Tax ID 134-09.00-397.00
Ownership Fee Simple
SqFt Source Estimated
Acceptable Financing Conventional, Cash
Horse Property N
Listing Terms Conventional, Cash
Financing Conventional,Cash
Special Listing Condition Standard
Read Less

Bought with LESLIE KOPP • Long & Foster Real Estate, Inc.
GET MORE INFORMATION




