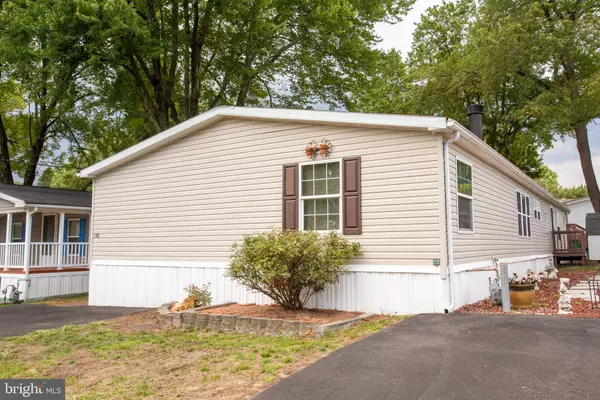For more information regarding the value of a property, please contact us for a free consultation.
7959 TELEGRAPH RD #150 Severn, MD 21144
Want to know what your home might be worth? Contact us for a FREE valuation!

Our team is ready to help you sell your home for the highest possible price ASAP
Key Details
Sold Price $130,000
Property Type Manufactured Home
Sub Type Manufactured
Listing Status Sold
Purchase Type For Sale
Square Footage 2,305 sqft
Price per Sqft $56
Subdivision Severn Mobile Home Park
MLS Listing ID MDAA2006160
Sold Date 10/27/21
Style Modular/Pre-Fabricated,Raised Ranch/Rambler
Bedrooms 4
Full Baths 2
HOA Fees $800/mo
HOA Y/N Y
Abv Grd Liv Area 2,305
Originating Board BRIGHT
Year Built 2001
Tax Year 2020
Property Description
Welcome home to 7959 Telegraph Rd #150! This large home is 2,300 sq feet with a large inviting open floor plan, generous bedrooms with large closets. Celebrate holidays in the connecting Family Room, Kitchen, Living Room with gas fireplace and Dining Room. There are 2 wings to the home, 3 bedrooms with walk-in closets and full bathroom. Primary bedroom with private study, walk-in closest and large bathroom. Home offers natural gas, 2 parking spots, yard with large shed and deck. Park is well maintained and conveniently located near Arundel Mills Mall, Ft Meade, Columbia, major highways, BWI airport and more! Lot rent is approx $800/month. This unit is the biggest on the market, you wont want to miss out!
Location
State MD
County Anne Arundel
Zoning RESIDENTIAL
Rooms
Main Level Bedrooms 4
Interior
Interior Features Ceiling Fan(s), Combination Dining/Living, Family Room Off Kitchen, Floor Plan - Open, Primary Bath(s), Skylight(s), Soaking Tub, Stall Shower, Tub Shower, Walk-in Closet(s), Kitchen - Eat-In, Dining Area, Entry Level Bedroom, Window Treatments
Hot Water Electric
Heating Forced Air
Cooling Central A/C
Flooring Laminated, Vinyl
Fireplaces Number 1
Fireplaces Type Gas/Propane
Equipment Dishwasher, Disposal, Oven/Range - Gas, Refrigerator, Water Heater
Fireplace Y
Window Features Double Pane
Appliance Dishwasher, Disposal, Oven/Range - Gas, Refrigerator, Water Heater
Heat Source Natural Gas
Laundry Hookup
Exterior
Exterior Feature Deck(s)
Parking On Site 2
Utilities Available Cable TV Available, Natural Gas Available, Phone Available, Water Available, Electric Available
Waterfront N
Water Access N
Roof Type Asphalt
Street Surface Paved
Accessibility None
Porch Deck(s)
Garage N
Building
Story 1
Sewer Public Sewer
Water Public
Architectural Style Modular/Pre-Fabricated, Raised Ranch/Rambler
Level or Stories 1
Additional Building Above Grade
Structure Type Cathedral Ceilings
New Construction N
Schools
High Schools Old Mill
School District Anne Arundel County Public Schools
Others
Pets Allowed Y
Senior Community No
Tax ID NO TAX RECORD
Ownership Other
Acceptable Financing Cash, Other
Listing Terms Cash, Other
Financing Cash,Other
Special Listing Condition Standard
Pets Description Size/Weight Restriction, Breed Restrictions
Read Less

Bought with Elizabeth Parrott • Douglas Realty, LLC
GET MORE INFORMATION




