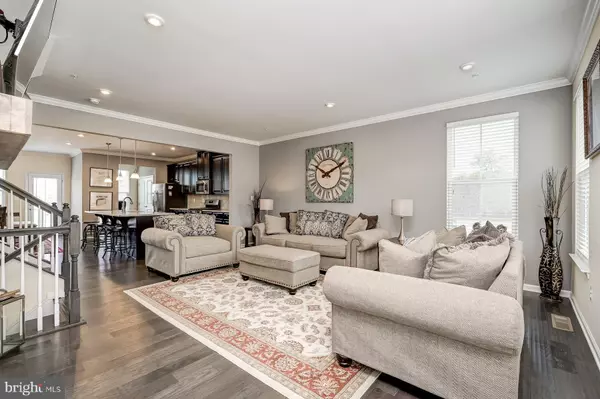For more information regarding the value of a property, please contact us for a free consultation.
769 IRON GATE RD Bel Air, MD 21014
Want to know what your home might be worth? Contact us for a FREE valuation!

Our team is ready to help you sell your home for the highest possible price ASAP
Key Details
Sold Price $475,000
Property Type Townhouse
Sub Type End of Row/Townhouse
Listing Status Sold
Purchase Type For Sale
Square Footage 2,466 sqft
Price per Sqft $192
Subdivision Magness Mill
MLS Listing ID MDHR2000506
Sold Date 08/04/21
Style Transitional
Bedrooms 3
Full Baths 3
Half Baths 1
HOA Fees $67/mo
HOA Y/N Y
Abv Grd Liv Area 2,016
Originating Board BRIGHT
Year Built 2018
Annual Tax Amount $4,399
Tax Year 2020
Lot Size 3,049 Sqft
Acres 0.07
Property Description
Welcome to 769 Iron Gate Road! This gorgeous turn-key home is bursting with stylish touches throughout! No need to update anything as it has all been done for you. This impressive home is only three years old!! The wide open custom kitchen features a huge granite center island, beautiful cabinets, stainless steel appliances, recessed lighting and even a "mini" office. The kitchen will also accommodate a large table for family gatherings. The very spacious family room adjoins the kitchen and has a gas fireplace adding a touch of atmosphere and warmth. This entire main level has beautiful hardwood floors as well as stylish crown molding. On the second level, is a very spacious primary bedroom with a huge closet and a large bathroom . In addition, there are two more nice sized bedrooms. All bedrooms have ceiling fans. For your convenience, the washer and dryer are on this level too. The finished walkout basement is very light and bright with easy access to back cement porch. There is also a full bath on this level!! This home is so well done... even the garage is model perfect!!!! Come see the wonderful features of this home!!
Location
State MD
County Harford
Zoning R2COS
Rooms
Basement Connecting Stairway, Daylight, Full, Outside Entrance, Rear Entrance, Garage Access, Walkout Level
Interior
Interior Features Attic, Breakfast Area, Ceiling Fan(s), Dining Area, Floor Plan - Open, Kitchen - Country, Kitchen - Eat-In, Kitchen - Gourmet, Kitchen - Island, Kitchen - Table Space, Pantry, Recessed Lighting, Walk-in Closet(s), Wood Floors, Carpet, Crown Moldings, Family Room Off Kitchen, Primary Bath(s), Sprinkler System
Hot Water Tankless
Heating Forced Air
Cooling Ceiling Fan(s), Central A/C
Fireplaces Number 1
Fireplaces Type Gas/Propane
Equipment Built-In Microwave, Dishwasher, Disposal, Dryer, Icemaker, Microwave, Stainless Steel Appliances, Stove, Refrigerator, Washer, Water Heater - Tankless
Fireplace Y
Appliance Built-In Microwave, Dishwasher, Disposal, Dryer, Icemaker, Microwave, Stainless Steel Appliances, Stove, Refrigerator, Washer, Water Heater - Tankless
Heat Source Natural Gas
Exterior
Exterior Feature Deck(s), Patio(s)
Garage Garage - Front Entry, Inside Access
Garage Spaces 4.0
Amenities Available Common Grounds
Waterfront N
Water Access N
View Mountain, Scenic Vista
Roof Type Asphalt
Accessibility None
Porch Deck(s), Patio(s)
Attached Garage 2
Total Parking Spaces 4
Garage Y
Building
Lot Description Backs - Open Common Area, Corner, Front Yard, Rear Yard, SideYard(s)
Story 3
Sewer Public Sewer
Water Public
Architectural Style Transitional
Level or Stories 3
Additional Building Above Grade, Below Grade
New Construction N
Schools
Elementary Schools Homestead/Wakefield
Middle Schools Bel Air
High Schools Bel Air
School District Harford County Public Schools
Others
Pets Allowed Y
Senior Community No
Tax ID 1303400036
Ownership Fee Simple
SqFt Source Assessor
Security Features Security System,Sprinkler System - Indoor
Acceptable Financing FHA, Cash, Conventional, VA
Listing Terms FHA, Cash, Conventional, VA
Financing FHA,Cash,Conventional,VA
Special Listing Condition Standard
Pets Description No Pet Restrictions
Read Less

Bought with RoseAnn C. C Spalt • Coldwell Banker Realty
GET MORE INFORMATION




