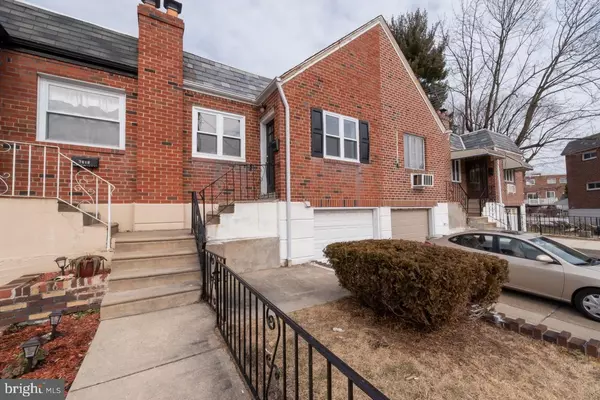For more information regarding the value of a property, please contact us for a free consultation.
7617 WHEELER ST Philadelphia, PA 19153
Want to know what your home might be worth? Contact us for a FREE valuation!

Our team is ready to help you sell your home for the highest possible price ASAP
Key Details
Sold Price $231,000
Property Type Townhouse
Sub Type Interior Row/Townhouse
Listing Status Sold
Purchase Type For Sale
Square Footage 1,340 sqft
Price per Sqft $172
Subdivision Eastwick
MLS Listing ID PAPH989140
Sold Date 04/07/21
Style Split Level,Straight Thru
Bedrooms 3
Full Baths 2
HOA Y/N N
Abv Grd Liv Area 740
Originating Board BRIGHT
Year Built 1920
Annual Tax Amount $1,286
Tax Year 2020
Lot Size 2,455 Sqft
Acres 0.06
Lot Dimensions 20.10 x 122.13
Property Description
Welcome home to this 2-3 bedroom 2 full bath home located on a quiet wrap around street adjacent to parkland in Southwest Philadelphia. the convenience of one level living is offered in this fully renovated property. Enter into the open concept living room which offers great space and tons of natural light. Entertaining is a breeze in the brand new kitchen with island seating, new cabinets, new stainless steel appliances, granite counters and designer lighting. A new full tile bath is featured on this level as are 2 very spacious bedrooms with oversized windows overlooking a private rear yard. A finished lower level is also featured, and is complete with a new full bath, separate home office or additional bedroom area and a large storage and laundry room are also included. Additional storage is included at the front exterior of home. 7617 Wheeler St. is neutral in decor and offers a quiet location that is located just minutes to shopping, 95, the airport and local recreation this home is a definite must see.
Location
State PA
County Philadelphia
Area 19153 (19153)
Zoning RSA5
Rooms
Other Rooms Living Room, Primary Bedroom, Bedroom 2, Bedroom 3, Kitchen, Basement, Full Bath
Basement Partial, Fully Finished, Outside Entrance
Main Level Bedrooms 2
Interior
Interior Features Carpet, Combination Dining/Living, Floor Plan - Open, Upgraded Countertops
Hot Water Natural Gas
Heating Forced Air
Cooling Central A/C
Equipment Built-In Microwave, Dishwasher, Oven/Range - Gas, Refrigerator, Stainless Steel Appliances
Fireplace N
Appliance Built-In Microwave, Dishwasher, Oven/Range - Gas, Refrigerator, Stainless Steel Appliances
Heat Source Natural Gas
Exterior
Garage Garage - Front Entry
Garage Spaces 1.0
Waterfront N
Water Access N
Accessibility None
Attached Garage 1
Total Parking Spaces 1
Garage Y
Building
Story 2
Sewer Public Sewer
Water Public
Architectural Style Split Level, Straight Thru
Level or Stories 2
Additional Building Above Grade, Below Grade
New Construction N
Schools
School District The School District Of Philadelphia
Others
Senior Community No
Tax ID 404214500
Ownership Fee Simple
SqFt Source Assessor
Acceptable Financing Cash, Conventional, FHA, VA
Listing Terms Cash, Conventional, FHA, VA
Financing Cash,Conventional,FHA,VA
Special Listing Condition Standard
Read Less

Bought with Kyle Barazowski • Long & Foster Real Estate, Inc.
GET MORE INFORMATION




