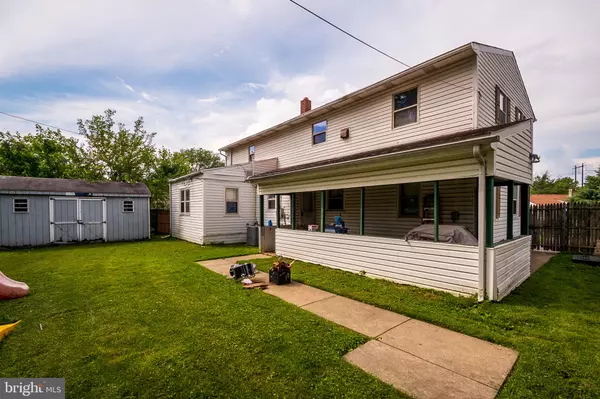For more information regarding the value of a property, please contact us for a free consultation.
125 LEA RD New Castle, DE 19720
Want to know what your home might be worth? Contact us for a FREE valuation!

Our team is ready to help you sell your home for the highest possible price ASAP
Key Details
Sold Price $179,500
Property Type Single Family Home
Sub Type Detached
Listing Status Sold
Purchase Type For Sale
Square Footage 1,200 sqft
Price per Sqft $149
Subdivision Manor Park
MLS Listing ID DENC528656
Sold Date 07/01/21
Style Bi-level
Bedrooms 5
Full Baths 2
HOA Y/N N
Abv Grd Liv Area 1,200
Originating Board BRIGHT
Year Built 1952
Annual Tax Amount $1,216
Tax Year 2020
Lot Size 6,970 Sqft
Acres 0.16
Lot Dimensions 55.00 x 103.90
Property Description
A second story was built onto this Manor Park home in the early 90's adding a second kitchen, a second full bath and two more bedrooms to create a total of 5 bedrooms, 2 full baths. It is now ready for someone to demonstrate their remodeling skills and turn this sold-as-is house into a home which can accommodate a nice-sized family or one with plenty of extra room for less people. The upper level has a more open living area and the lower level a more traditional layout from the era it was built. The quoted square footage is from public records and does not include the second level. There are two HVAC systems, one for each floor. A 19x12 shed in the backyard is wired for power. Know in advance that there is work to be done and the price of this convenient location in New Castle reflects the condition and should show the great potential to accumulate equity when renovations are complete.
Location
State DE
County New Castle
Area New Castle/Red Lion/Del.City (30904)
Zoning NC5
Direction North
Rooms
Other Rooms Living Room, Dining Room, Bedroom 2, Bedroom 3, Bedroom 4, Bedroom 5, Kitchen, Bedroom 1
Main Level Bedrooms 3
Interior
Interior Features 2nd Kitchen, Carpet, Floor Plan - Open, Floor Plan - Traditional, Wood Floors
Hot Water Electric
Heating Forced Air
Cooling Central A/C
Flooring Carpet, Hardwood, Laminated, Vinyl
Equipment Dryer - Front Loading, Oven/Range - Electric, Refrigerator, Washer - Front Loading, Water Heater
Furnishings No
Fireplace N
Window Features Screens
Appliance Dryer - Front Loading, Oven/Range - Electric, Refrigerator, Washer - Front Loading, Water Heater
Heat Source Natural Gas
Laundry Has Laundry, Main Floor
Exterior
Fence Wood
Utilities Available Phone Available, Electric Available
Waterfront N
Water Access N
View Garden/Lawn
Roof Type Asphalt,Shingle
Street Surface Paved
Accessibility None
Road Frontage City/County
Garage N
Building
Lot Description Front Yard, Rear Yard
Story 2
Foundation Crawl Space
Sewer Private Sewer
Water Public
Architectural Style Bi-level
Level or Stories 2
Additional Building Above Grade, Below Grade
Structure Type Dry Wall,Paneled Walls
New Construction N
Schools
Middle Schools Calvin R. Mccullough
High Schools William Penn
School District Colonial
Others
Pets Allowed Y
Senior Community No
Tax ID 10-009.30-068
Ownership Fee Simple
SqFt Source Assessor
Acceptable Financing Cash, Conventional, Negotiable
Listing Terms Cash, Conventional, Negotiable
Financing Cash,Conventional,Negotiable
Special Listing Condition Standard
Pets Description No Pet Restrictions
Read Less

Bought with Joseph B Nestor • Patterson-Schwartz - Greenville
GET MORE INFORMATION




