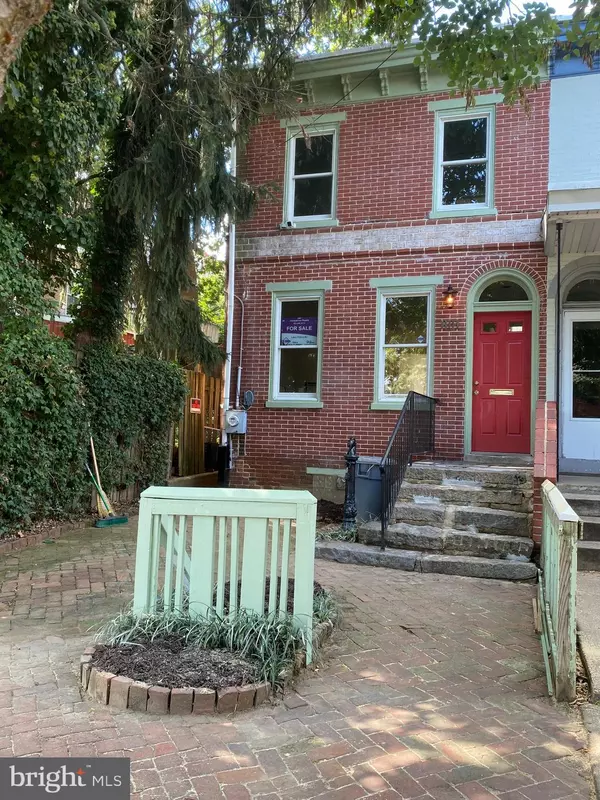For more information regarding the value of a property, please contact us for a free consultation.
801 N MONROE ST Wilmington, DE 19801
Want to know what your home might be worth? Contact us for a FREE valuation!

Our team is ready to help you sell your home for the highest possible price ASAP
Key Details
Sold Price $128,000
Property Type Single Family Home
Sub Type Twin/Semi-Detached
Listing Status Sold
Purchase Type For Sale
Square Footage 1,400 sqft
Price per Sqft $91
Subdivision Wilm #16
MLS Listing ID DENC2005868
Sold Date 01/05/22
Style Colonial
Bedrooms 2
Full Baths 1
HOA Y/N N
Abv Grd Liv Area 1,400
Originating Board BRIGHT
Year Built 1880
Annual Tax Amount $1,548
Tax Year 2021
Lot Size 2,304 Sqft
Acres 0.05
Lot Dimensions 18.00 x 128.00
Property Description
***Accepting backup offers*** End unit townhouse with bonus off-street parking for 1 car. Home has received fresh paint inside and out, new carpet, all new stainless steel appliances, hardwood floors refinished, and a new central air conditioning unit was recently installed. The main level has been modernized and has architectural details, dining room, a light-filled updated kitchen with a rear door garden view and a living room. Upstairs the master has a built in bureau and desk, another good sized bedroom and the bathroom has a granite floor and countertops. The terraced backyard garden needs your help to get it flourishing again but the 20x25 concrete terrace provides your private oasis. Don't miss the opportunity to call it home.
Location
State DE
County New Castle
Area Wilmington (30906)
Zoning 26R-3
Rooms
Other Rooms Living Room, Dining Room, Primary Bedroom, Kitchen, Bedroom 1, Other, Attic
Basement Partial
Interior
Interior Features Kitchen - Island, Skylight(s), Ceiling Fan(s), Kitchen - Eat-In
Hot Water Natural Gas
Heating Forced Air
Cooling Central A/C
Flooring Wood, Fully Carpeted, Tile/Brick
Equipment Built-In Range, Dishwasher, Stove, Refrigerator
Fireplace N
Appliance Built-In Range, Dishwasher, Stove, Refrigerator
Heat Source Natural Gas
Laundry Basement
Exterior
Exterior Feature Patio(s)
Fence Other
Utilities Available Cable TV
Waterfront N
Water Access N
Roof Type Flat
Accessibility None
Porch Patio(s)
Garage N
Building
Lot Description Level, Rear Yard
Story 2
Foundation Permanent
Sewer Public Sewer
Water Public
Architectural Style Colonial
Level or Stories 2
Additional Building Above Grade, Below Grade
Structure Type 9'+ Ceilings
New Construction N
Schools
School District Christina
Others
Senior Community No
Tax ID 26-028.30-077
Ownership Fee Simple
SqFt Source Estimated
Acceptable Financing Conventional, VA, FHA 203(b)
Listing Terms Conventional, VA, FHA 203(b)
Financing Conventional,VA,FHA 203(b)
Special Listing Condition Standard
Read Less

Bought with Rosa Catalano • BHHS Fox & Roach - Hockessin
GET MORE INFORMATION




