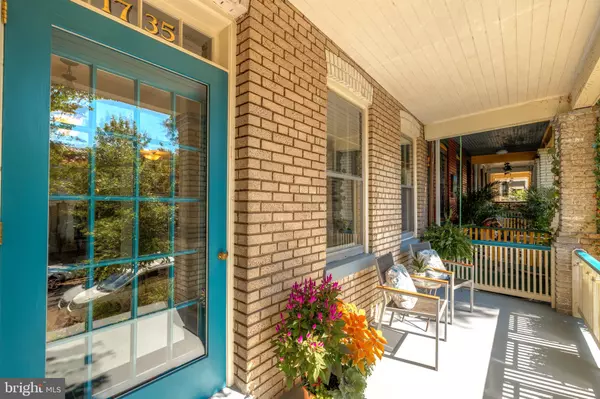For more information regarding the value of a property, please contact us for a free consultation.
1735 KENYON ST NW Washington, DC 20010
Want to know what your home might be worth? Contact us for a FREE valuation!

Our team is ready to help you sell your home for the highest possible price ASAP
Key Details
Sold Price $1,507,500
Property Type Townhouse
Sub Type Interior Row/Townhouse
Listing Status Sold
Purchase Type For Sale
Square Footage 2,080 sqft
Price per Sqft $724
Subdivision Mount Pleasant
MLS Listing ID DCDC2016248
Sold Date 10/15/21
Style Craftsman
Bedrooms 4
Full Baths 2
HOA Y/N N
Abv Grd Liv Area 2,080
Originating Board BRIGHT
Year Built 1921
Annual Tax Amount $7,269
Tax Year 2020
Lot Size 2,100 Sqft
Acres 0.05
Property Description
Quintessential Craftsman, circa 1921, features classic original floor plan and unparalleled character from a by-gone era. Award winning chef's Kitchen by Knudson Architects, butlers pantry, custom french doors, oak hardwood floors, transoms, gracious room sizes, original fireplace, breakfast room and skylights. The bucolic rear yard is replete with terraced gardens, rear deck and driveway for 2 cars + 1 indoor garage space. A spacious full basement awaits your design ideas and a walk-up attic can be the perfect play space or office. An elevated front sitting porch is perfect for catching the breeze with a cocktail at dusk beneath the towering deciduous trees of this charming promenade. This coveted location is only a stroll from myriad shopping and restaurant venues, Metro, and the outdoor paradise of Rock Creek Park and National Zoo. This home is perfect for the discerning buyer who desires original craftsmanship, location and true value.
Location
State DC
County Washington
Zoning R-4
Direction South
Rooms
Basement Unfinished
Interior
Interior Features Attic, Breakfast Area, Built-Ins, Butlers Pantry, Ceiling Fan(s), Floor Plan - Traditional, Kitchen - Eat-In, Skylight(s), Walk-in Closet(s), Wood Floors
Hot Water Natural Gas
Heating Radiator
Cooling Window Unit(s)
Fireplaces Number 1
Fireplaces Type Mantel(s)
Equipment Built-In Microwave, Commercial Range, Disposal, Dishwasher, Dryer, Dryer - Gas, Icemaker, Oven/Range - Gas, Range Hood, Water Heater, Washer
Fireplace Y
Appliance Built-In Microwave, Commercial Range, Disposal, Dishwasher, Dryer, Dryer - Gas, Icemaker, Oven/Range - Gas, Range Hood, Water Heater, Washer
Heat Source Natural Gas
Laundry Lower Floor
Exterior
Garage Garage - Rear Entry
Garage Spaces 3.0
Fence Privacy, Rear, Wood
Waterfront N
Water Access N
Accessibility Other
Attached Garage 1
Total Parking Spaces 3
Garage Y
Building
Story 3
Foundation Brick/Mortar, Slab
Sewer Public Sewer
Water Public
Architectural Style Craftsman
Level or Stories 3
Additional Building Above Grade, Below Grade
New Construction N
Schools
Elementary Schools Bancroft
School District District Of Columbia Public Schools
Others
Senior Community No
Tax ID 2600//0136
Ownership Fee Simple
SqFt Source Assessor
Special Listing Condition Standard
Read Less

Bought with Marshall Carey • Redfin Corp
GET MORE INFORMATION




