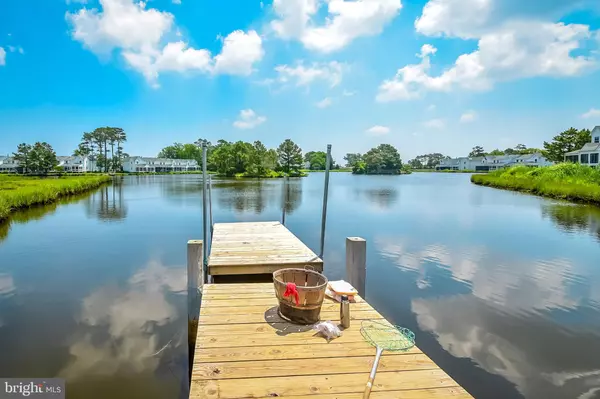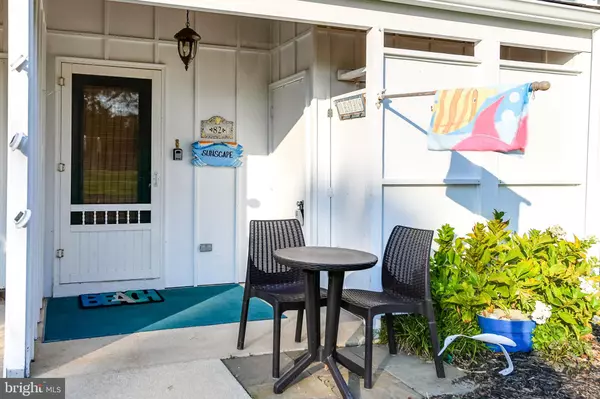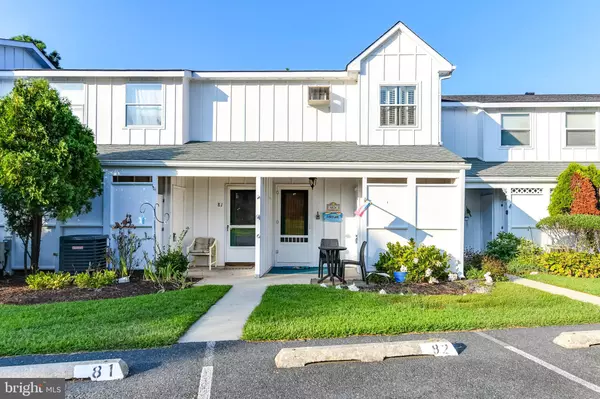For more information regarding the value of a property, please contact us for a free consultation.
38054 MOCKINGBIRD LN #82 Selbyville, DE 19975
Want to know what your home might be worth? Contact us for a FREE valuation!

Our team is ready to help you sell your home for the highest possible price ASAP
Key Details
Sold Price $183,000
Property Type Condo
Sub Type Condo/Co-op
Listing Status Sold
Purchase Type For Sale
Square Footage 1,250 sqft
Price per Sqft $146
Subdivision Mallard Lakes
MLS Listing ID DESU148088
Sold Date 04/30/20
Style Side-by-Side
Bedrooms 2
Full Baths 1
Half Baths 1
Condo Fees $3,124/ann
HOA Y/N N
Abv Grd Liv Area 1,250
Originating Board BRIGHT
Year Built 1987
Annual Tax Amount $492
Tax Year 2019
Lot Dimensions 0.00 x 0.00
Property Description
This inviting 2 bedroom waterfront townhouse in popular Mallard Lakes has been lovingly maintained and enjoyed by its current owners & their guests. Bright & cheery furnishings as well as all of the everyday necessities are included with the sale. Upgrades include Pergo flooring in kitchen & baths, new efficient mini splitheat & air, updated bath, newer windows, wood burning fireplace & recently enclosed relaxing sun room. Stroll across the street to indulge in a drink, bite to eat, shopping, and business services. Or stay in the community to enjoy two outdoor pools, hot tub, tennis, pickleball & basketball courts, fishing, crabbing & kayaking on the five lakes, or biking & walking. Close to Fenwick, Ocean City, & Bethany beaches. Quiet solitude only 2 short miles from the ocean can be yours at the most affordable community at the beach!
Location
State DE
County Sussex
Area Baltimore Hundred (31001)
Zoning HR-2
Direction South
Interior
Interior Features Carpet, Ceiling Fan(s), Combination Dining/Living, Floor Plan - Open, Kitchen - Island, Skylight(s)
Hot Water Electric
Heating Heat Pump(s)
Cooling Central A/C
Flooring Carpet, Ceramic Tile
Fireplaces Number 1
Fireplaces Type Wood
Equipment Built-In Microwave, Dishwasher, Disposal, Exhaust Fan, Instant Hot Water, Oven/Range - Electric, Refrigerator, Washer/Dryer Stacked, Water Heater
Furnishings Yes
Fireplace Y
Window Features Screens
Appliance Built-In Microwave, Dishwasher, Disposal, Exhaust Fan, Instant Hot Water, Oven/Range - Electric, Refrigerator, Washer/Dryer Stacked, Water Heater
Heat Source Electric
Laundry Lower Floor
Exterior
Exterior Feature Porch(es), Enclosed
Parking On Site 1
Utilities Available Cable TV
Amenities Available Basketball Courts, Beach, Common Grounds, Community Center, Hot tub, Lake, Non-Lake Recreational Area, Picnic Area, Pier/Dock, Pool Mem Avail, Reserved/Assigned Parking, Shuffleboard, Swimming Pool, Tennis Courts, Tot Lots/Playground, Volleyball Courts, Water/Lake Privileges
Waterfront Y
Water Access Y
View Lake
Roof Type Architectural Shingle
Street Surface Paved
Accessibility Level Entry - Main
Porch Porch(es), Enclosed
Garage N
Building
Story 2
Foundation Slab
Sewer Public Sewer
Water Private/Community Water
Architectural Style Side-by-Side
Level or Stories 2
Additional Building Above Grade, Below Grade
Structure Type Wood Walls
New Construction N
Schools
School District Indian River
Others
Pets Allowed Y
HOA Fee Include Common Area Maintenance,Ext Bldg Maint,Insurance,Lawn Maintenance,Management,Pier/Dock Maintenance,Pool(s),Recreation Facility,Reserve Funds,Road Maintenance,Snow Removal,Trash,Water
Senior Community No
Tax ID 533-20.00-4.00-82
Ownership Condominium
Acceptable Financing Cash, Conventional
Listing Terms Cash, Conventional
Financing Cash,Conventional
Special Listing Condition Standard
Pets Description No Pet Restrictions
Read Less

Bought with Stephanie Bray • Berkshire Hathaway HomeServices PenFed Realty
GET MORE INFORMATION




