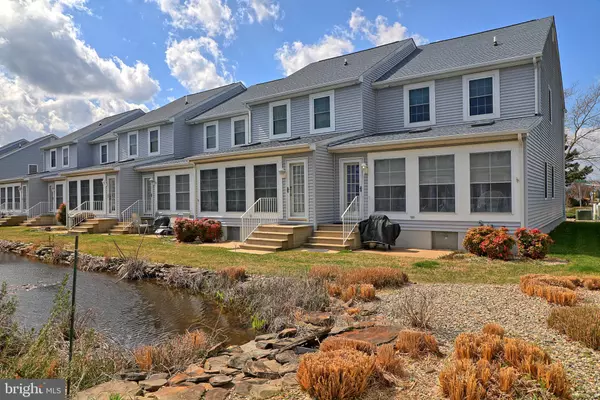For more information regarding the value of a property, please contact us for a free consultation.
320 BLUE HERON DR #1 Rehoboth Beach, DE 19971
Want to know what your home might be worth? Contact us for a FREE valuation!

Our team is ready to help you sell your home for the highest possible price ASAP
Key Details
Sold Price $440,000
Property Type Condo
Sub Type Condo/Co-op
Listing Status Sold
Purchase Type For Sale
Square Footage 1,750 sqft
Price per Sqft $251
Subdivision Versailles
MLS Listing ID DESU180190
Sold Date 06/02/21
Style Coastal,Side-by-Side
Bedrooms 3
Full Baths 2
Half Baths 1
Condo Fees $850/qua
HOA Y/N N
Abv Grd Liv Area 1,750
Originating Board BRIGHT
Year Built 1999
Annual Tax Amount $746
Tax Year 2020
Property Description
Situated in the resort-style community Versailles at Eagle Landing, this gorgeous 3 bedroom 2.5 bathroom condo is just minutes to downtown Rehoboth, Delaware beaches, tax free shopping, local restaurants and ample recreational options! The amenity-rich community boasts three swimming pools, with one conveniently located across the street from this property, a charming clubhouse for parties and meetings, tennis and pickle ball courts and so much more. This end-unit condo offers the absolute best of coastal living with an abundance of natural light and modern upgrades galore! Entertaining guests is a breeze in the open concept kitchen, dining and living space. Recently updated, the gourmet kitchen highlights top-of-the-line stainless steel appliances, modern cabinetry, sparkling granite countertops, a center island with a stand alone cooktop and a spacious breakfast bar. Cozy up with your favorite book by the gas fireplace or enjoy the gorgeous pond views from your bright and airy sunroom. Upstairs, you'll find the spacious owners bedroom with an en suite bathroom as well as two additional bedrooms and another full bathroom, offering room for the entire family! Better yet, you're able to control the thermostat with your smartphone wherever you are. There is also easily accessible guest parking in the community. Whether you're looking for a beach town get-away, vacation rental or a primary residence, this home has been beautifully maintained and is priced to sell. Schedule your private tour today!
Location
State DE
County Sussex
Area Lewes Rehoboth Hundred (31009)
Zoning HR-2
Direction Northwest
Interior
Interior Features Attic, Breakfast Area, Carpet, Ceiling Fan(s), Combination Dining/Living, Crown Moldings, Floor Plan - Open, Kitchen - Gourmet, Kitchen - Island, Primary Bath(s), Recessed Lighting, Upgraded Countertops, Family Room Off Kitchen
Hot Water Electric
Heating Heat Pump(s)
Cooling Central A/C, Ceiling Fan(s)
Flooring Carpet, Ceramic Tile
Fireplaces Number 1
Fireplaces Type Gas/Propane
Equipment Cooktop, Oven - Wall, Refrigerator, Icemaker, Dishwasher, Disposal, Microwave, Washer, Dryer, Water Heater, Exhaust Fan
Furnishings Yes
Fireplace Y
Appliance Cooktop, Oven - Wall, Refrigerator, Icemaker, Dishwasher, Disposal, Microwave, Washer, Dryer, Water Heater, Exhaust Fan
Heat Source Electric
Laundry Has Laundry
Exterior
Exterior Feature Patio(s)
Garage Spaces 2.0
Parking On Site 2
Amenities Available Club House, Common Grounds, Pool - Outdoor, Reserved/Assigned Parking, Tennis Courts, Meeting Room
Waterfront N
Water Access N
View Pond
Accessibility None
Porch Patio(s)
Total Parking Spaces 2
Garage N
Building
Lot Description Open, Rear Yard, Pond
Story 2
Foundation Crawl Space
Sewer Public Sewer
Water Public
Architectural Style Coastal, Side-by-Side
Level or Stories 2
Additional Building Above Grade, Below Grade
New Construction N
Schools
School District Cape Henlopen
Others
HOA Fee Include Common Area Maintenance,Lawn Maintenance,Road Maintenance,Trash,Snow Removal
Senior Community No
Tax ID 334-19.00-163.20-3201
Ownership Condominium
Security Features Smoke Detector,Carbon Monoxide Detector(s)
Acceptable Financing Cash, Conventional, USDA, VA, FHA
Listing Terms Cash, Conventional, USDA, VA, FHA
Financing Cash,Conventional,USDA,VA,FHA
Special Listing Condition Standard
Read Less

Bought with Andrew Staton • Keller Williams Realty
GET MORE INFORMATION




