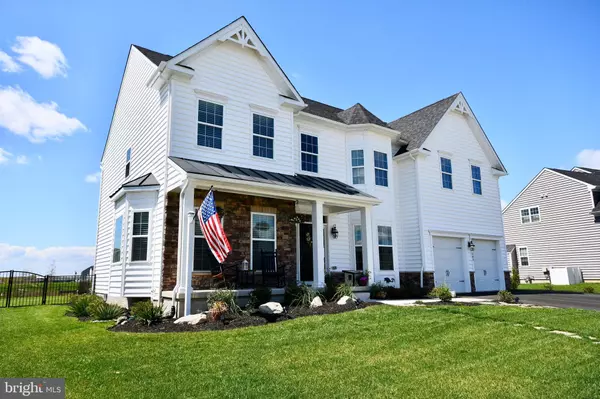For more information regarding the value of a property, please contact us for a free consultation.
203 CLYDIA CT Middletown, DE 19709
Want to know what your home might be worth? Contact us for a FREE valuation!

Our team is ready to help you sell your home for the highest possible price ASAP
Key Details
Sold Price $765,150
Property Type Single Family Home
Sub Type Detached
Listing Status Sold
Purchase Type For Sale
Square Footage 4,400 sqft
Price per Sqft $173
Subdivision Estates At St Anne
MLS Listing ID DENC523612
Sold Date 07/15/21
Style Traditional
Bedrooms 4
Full Baths 2
Half Baths 1
HOA Fees $16/ann
HOA Y/N Y
Abv Grd Liv Area 4,400
Originating Board BRIGHT
Year Built 2019
Annual Tax Amount $4,473
Tax Year 2020
Lot Size 0.520 Acres
Acres 0.52
Lot Dimensions 0.00 x 0.00
Property Description
The serenity and beauty for a lifetime awaits! This quality built semi-custom home is perfectly situated on a very generous sized homesite in the sought after golf course community of Estates at Saint Anne's and in the Appoquinimink School District. This spectacular home exudes elegance while overlooking a nearly completed pond and tee box at hold 3. This is the Perfect Home For Entertaining Your Family and Guests. Sellers have spared no expense on the many features and upgrades that are included. All The Bells & Whistles You'd Expect to find are here. This Home Features 2 x 6 framing Construction, An Abundance Of Indoor And Outdoor Living Spaces Including 4 Bedrooms, 2.5 Bathrooms, 16 X 32 Custom Rear Deck with Cocktail Rail, Upgraded Trex in Spiced Rum, Morning Room off Kitchen with two sets of French Doors, custom paint throughout, and all 3 floors have 9' ceilings. Stunningly bright and sunny throughout thanks to the gorgeous Bay Windows in the Dining Room, Living Room, and the 4th Bedroom. There is also a featured large "Julliard" window in Family Room above the fireplace allowing for plenty of natural light throughout the 20' ceilings. Cooking and entertaining enthusiasts will truly appreciate this amazing Gourmet Kitchen with over 30K in upgrades including Quartz Countertops (Calcutta Classique), Gas Range and Soft Close Drawers and Doors Crown molding for Kitchen Cabinetry, Extra Large Kitchen Island with three Pendant Lights, Custom Bookshelf, Custom Hood, double wall ovens, Upgraded GE Appliance package including convection oven and Advantium microwave/oven, all in Slate, Custom Backsplash, Custom Walk-In Pantry and Standard Pantry!! All 4 Bedrooms, located on the 2nd floor, have high-end Ceiling Fans, all half walls in hall have been replaced with Oak Rails and Spindles. The Master has Upgraded carpet and padding Tray Ceiling, Upgraded Master Bath Tile Master Shower bumped out and Custom automated blinds Raised Windows, with absolutely amazing unobstructed views!! and Custom 2nd Floor Luxe Laundry Room with Custom Dog Shower for your fur babies and additional plumbing! Enjoy quiet evenings by the gas fireplace with slate surround in the family room.... Too many upgrades to list! "Ring Doorbell" in front and back with additional camera. In the lower lever, let the fun begin with a Finished Media Room that features a high quality Projector and Surround Sound. Plenty of space for the music lovers for entertaining in your fun Man Cave, 9 ceilings, Double Walkout and 3-piece Bathroom Rough-In. Enjoy Custom landscaping with sod grass, multiple planted trees, Fenced backyard with three upgraded double self-closing gates suitable for pool, a Convenient Dog Door with Ramp that is connected to the Office, and a prominent Flagpole allowing you to fly "Ole Glory" with pride, For the fishing enthusiasts, the golf course allows the residents to fish in the lake behind the house (seller has caught quite a few bass in there), as long as you respect golfers and fish at times of low play and not where you can get hit with a ball. Arrange Your Tour Today Before It Is Gone!! "What the owners love about this house" "We love that it is a spacious yet warm, family home. Beautiful views, great location, very quiet yet close to restaurants and shopping, and our favorite part of living here is the amazing neighbors we have. Everyone is friendly, helpful, and just very neighborly!"
Location
State DE
County New Castle
Area South Of The Canal (30907)
Zoning 23R-1B
Rooms
Basement Full, Sump Pump
Main Level Bedrooms 4
Interior
Interior Features Crown Moldings, Kitchen - Gourmet, Kitchen - Island, Ceiling Fan(s), Carpet, Dining Area, Store/Office, Upgraded Countertops, Pantry
Hot Water Tankless
Heating Forced Air
Cooling Central A/C
Flooring Laminated, Carpet, Tile/Brick
Fireplaces Number 1
Fireplaces Type Gas/Propane, Equipment
Equipment Dishwasher, Microwave, Disposal, Oven - Wall, Range Hood, Stainless Steel Appliances
Furnishings No
Fireplace Y
Window Features Bay/Bow,Screens
Appliance Dishwasher, Microwave, Disposal, Oven - Wall, Range Hood, Stainless Steel Appliances
Heat Source Natural Gas
Exterior
Exterior Feature Deck(s), Porch(es)
Garage Garage Door Opener
Garage Spaces 5.0
Fence Fully
Waterfront N
Water Access N
View Golf Course, Water
Roof Type Architectural Shingle,Metal
Accessibility None
Porch Deck(s), Porch(es)
Attached Garage 2
Total Parking Spaces 5
Garage Y
Building
Lot Description Premium
Story 2
Sewer Public Sewer
Water Public
Architectural Style Traditional
Level or Stories 2
Additional Building Above Grade, Below Grade
Structure Type 9'+ Ceilings,Cathedral Ceilings
New Construction N
Schools
School District Appoquinimink
Others
Pets Allowed N
Senior Community No
Tax ID 23-053.00-004
Ownership Fee Simple
SqFt Source Assessor
Acceptable Financing Cash, Conventional
Listing Terms Cash, Conventional
Financing Cash,Conventional
Special Listing Condition Standard
Read Less

Bought with Kelly Clark • Empower Real Estate, LLC
GET MORE INFORMATION




