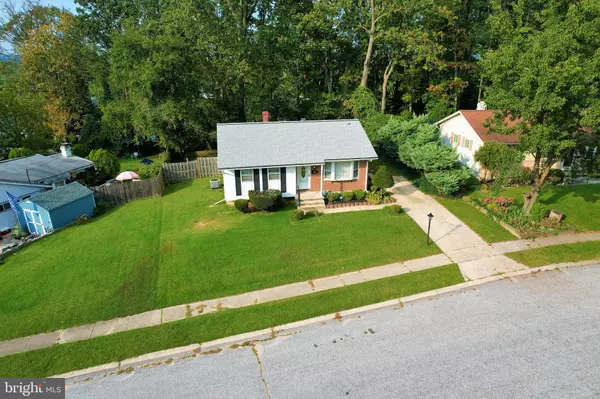For more information regarding the value of a property, please contact us for a free consultation.
1902 BELLFLOWER CT Edgewood, MD 21040
Want to know what your home might be worth? Contact us for a FREE valuation!

Our team is ready to help you sell your home for the highest possible price ASAP
Key Details
Sold Price $239,900
Property Type Single Family Home
Sub Type Detached
Listing Status Sold
Purchase Type For Sale
Square Footage 1,409 sqft
Price per Sqft $170
Subdivision Edgewood Meadows
MLS Listing ID MDHR2004228
Sold Date 11/24/21
Style Ranch/Rambler
Bedrooms 3
Full Baths 1
Half Baths 1
HOA Y/N N
Abv Grd Liv Area 950
Originating Board BRIGHT
Year Built 1970
Annual Tax Amount $1,715
Tax Year 2020
Lot Size 10,585 Sqft
Acres 0.24
Property Description
COMPLETELY REMODELED* RANCH STYLE HOME FOR EASY LIVING *LOCATED IN QUIET CUL-DE-SAC! 3 BEDROOMS AND ONE LARGE BATH ON THE MAIN LEVEL* ONE HALF BATH IN LOWER LEVEL*FRESHLY PAINTED*KITCHEN WITH NEW CABINETS, DISHWASHER, STOVE AND BUILT-IN MICROWAVE* BRAND NEW GRANITE COUNTERTOPS*NEW MARBLE-LIKE LAMINATE FLOORING MAKES KITCHEN NICE AND BRIGHT*DOOR OFF KITCHEN TO THE SIDE YARD* FAMILY ROOM WITH BAYWINDOW*NEW BLINDS IN EVERY ROOM*NEW VANTIY, ABOVE LIGHTING, BRAND NEW SINK AND FLOORING IN BATHROOM*2 LINEN CLOSETS*PRIMARY BEDROOM WITH 2 CLOSETS*2 OTHER BEDROOMS WITH PLENTY OF SPACE AND LIGHT* PRIDE OF OWNERSHIP SHOWS* FULLY FINISHED LOWER LEVEL*LAUNDRY ROOM INCLUDES A LARGE WORK SHOP WITH SHELVING* ONLY 3 YEAR OLD FURNACE AND A/C*5 YEAR OLD ARCHITECTURAL SHINGLE ROOF* NEW HUNTER FANS WITH REMOTES* EXTENSIVE AND WELL MAINTAINED LANDSCAPNG*HUGE BACK YARD BACKING TO TREES* LARGE STORAGE SHED*THIS HOME HAS BEEN REDONE AND READY FOR YOU TO CALL THIS HOME SWEET HOME! CALL TODAY FOR YOUR PERSONAL TOUR!
Location
State MD
County Harford
Zoning R3
Rooms
Other Rooms Primary Bedroom, Bedroom 2, Bedroom 3, Kitchen, Family Room, Great Room, Laundry, Workshop, Primary Bathroom
Basement Fully Finished, Shelving, Workshop, Interior Access
Main Level Bedrooms 3
Interior
Interior Features Attic, Carpet, Ceiling Fan(s), Entry Level Bedroom, Family Room Off Kitchen, Floor Plan - Traditional, Kitchen - Table Space, Upgraded Countertops, Wainscotting, Kitchen - Country
Hot Water Natural Gas
Heating Forced Air
Cooling Ceiling Fan(s), Central A/C
Flooring Luxury Vinyl Tile, Partially Carpeted
Equipment Built-In Microwave, Dishwasher, Dryer, Exhaust Fan, Icemaker, Oven - Single, Refrigerator, Stove, Washer, Water Heater
Furnishings No
Fireplace N
Window Features Bay/Bow,Double Hung,Storm,Vinyl Clad
Appliance Built-In Microwave, Dishwasher, Dryer, Exhaust Fan, Icemaker, Oven - Single, Refrigerator, Stove, Washer, Water Heater
Heat Source Natural Gas
Laundry Basement, Dryer In Unit, Washer In Unit
Exterior
Garage Spaces 2.0
Waterfront N
Water Access N
Roof Type Architectural Shingle
Accessibility None
Total Parking Spaces 2
Garage N
Building
Lot Description Backs to Trees, Cleared, Cul-de-sac, Front Yard, Landscaping, Level, Rear Yard, SideYard(s), Trees/Wooded
Story 2
Foundation Block, Concrete Perimeter, Permanent
Sewer Public Sewer
Water Public
Architectural Style Ranch/Rambler
Level or Stories 2
Additional Building Above Grade, Below Grade
Structure Type Dry Wall
New Construction N
Schools
School District Harford County Public Schools
Others
Pets Allowed Y
Senior Community No
Tax ID 1301114719
Ownership Fee Simple
SqFt Source Assessor
Security Features Carbon Monoxide Detector(s),Security System,Smoke Detector
Acceptable Financing Cash, Conventional, FHA, VA
Listing Terms Cash, Conventional, FHA, VA
Financing Cash,Conventional,FHA,VA
Special Listing Condition Standard
Pets Description Dogs OK, Cats OK
Read Less

Bought with Margaret M Steen • Steen Properties
GET MORE INFORMATION




