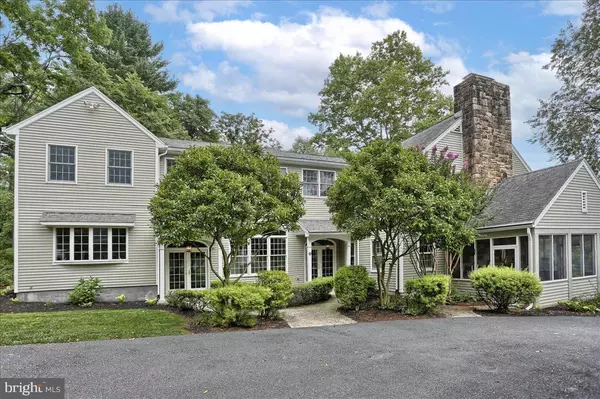For more information regarding the value of a property, please contact us for a free consultation.
211 HIDDEN VALLEY LN Harrisburg, PA 17112
Want to know what your home might be worth? Contact us for a FREE valuation!

Our team is ready to help you sell your home for the highest possible price ASAP
Key Details
Sold Price $1,200,000
Property Type Single Family Home
Sub Type Detached
Listing Status Sold
Purchase Type For Sale
Square Footage 6,815 sqft
Price per Sqft $176
Subdivision Middle Paxton Twp.
MLS Listing ID PADA2015238
Sold Date 09/21/22
Style Other
Bedrooms 6
Full Baths 5
Half Baths 1
HOA Y/N N
Abv Grd Liv Area 6,815
Originating Board BRIGHT
Year Built 1939
Annual Tax Amount $10,868
Tax Year 2021
Lot Size 11.450 Acres
Acres 11.45
Property Description
Must see! 211 Hidden Valley Lane is a one-of-a-kind 6 bedroom, 5 and a half bath estate home located in Fishing Creek Valley on over 11 beautiful acres of peaceful mountain living. Although secluded enough for peaceful living it has easy access to all the amenities the modern family requires. The home is just minutes from Interstate 81 providing easy access to Harrisburg, Hershey, Carlisle, shopping, entertainment, and medical care. And for those who love to golf, the historic Harrisburg Country Club is just a few minutes down the road. The dramatic grand entrance welcomes you and your guests to a 1930s architectural gem. Originally built in 1939, major renovations and an addition including a 3 car detached garage were added in the early 2000s. The layout of the home allows for multiple private entrances and separate spaces, perfect for entertaining house guests or satisfying a multigenerational need. The formal study/library and an additional office allow for multiple family members to work comfortably from home. With multiple family rooms, a formal living room, game room and a charming sitting room, there is no shortage of wonderful spaces to enjoy with family and friends. The beautiful staircase, built in cabinetry, hardwood floors and 3 fireplaces add to the charm of the home. The unique architecture blends perfectly into the serene mountain setting. The large flagstone patio and the inviting screened in porch are just some of the outdoor places to relax and enjoy watching the wildlife. Kids will love the adventure of the woods or enjoy creating their own playhouse in the second shed or gazebo . The chef in the family will love working in an upgraded kitchen complete with a large capacity Viking range, beautiful soapstone countertops, stainless appliances and a secondary kitchen for additional capacity to create a gourmet meal. The plant enthusiast in the family will be thrilled to add their own flair to many areas and beds to create dream gardens to view from the terrace or the expansive windows of the living areas. A large laundry room with a utility sink, cabinetry and exterior access is just off the kitchen for convenient upkeep of the laundry in the home. If additional storage is a must, not to worry. A large 3 car garage offers a second tier walk up storage area. Whatever your family needs may be, this home has it all!!
Location
State PA
County Dauphin
Area Middle Paxton Twp (14043)
Zoning RESIDENTIAL
Rooms
Other Rooms Living Room, Primary Bedroom, Sitting Room, Bedroom 2, Bedroom 3, Bedroom 4, Bedroom 5, Kitchen, Game Room, Family Room, Library, Foyer, Bedroom 1, Laundry, Office
Basement Partial, Unfinished
Main Level Bedrooms 1
Interior
Interior Features 2nd Kitchen, Built-Ins, Ceiling Fan(s), Combination Kitchen/Dining, Family Room Off Kitchen, Pantry, Soaking Tub, Upgraded Countertops, Wet/Dry Bar, Wood Floors, Wood Stove
Hot Water Electric, Oil
Heating Heat Pump(s), Forced Air, Baseboard - Hot Water
Cooling Central A/C
Fireplaces Number 3
Fireplace Y
Heat Source Electric, Oil
Exterior
Exterior Feature Patio(s), Porch(es), Screened
Garage Additional Storage Area
Garage Spaces 7.0
Waterfront N
Water Access N
Accessibility 2+ Access Exits
Porch Patio(s), Porch(es), Screened
Total Parking Spaces 7
Garage Y
Building
Story 2
Foundation Brick/Mortar, Crawl Space
Sewer On Site Septic
Water Well
Architectural Style Other
Level or Stories 2
Additional Building Above Grade, Below Grade
New Construction N
Schools
High Schools Central Dauphin
School District Central Dauphin
Others
Senior Community No
Tax ID 43-029-007-000-0000
Ownership Fee Simple
SqFt Source Assessor
Acceptable Financing Cash, Conventional
Listing Terms Cash, Conventional
Financing Cash,Conventional
Special Listing Condition Standard
Read Less

Bought with Anne M Lusk • Lusk & Associates Sotheby's International Realty
GET MORE INFORMATION




