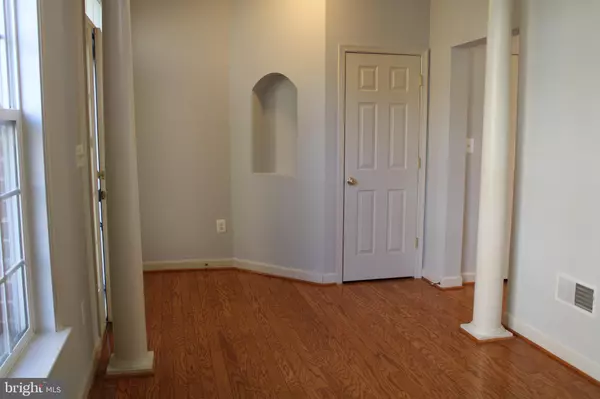For more information regarding the value of a property, please contact us for a free consultation.
12917 GLADYS RETREAT CIR #38 Bowie, MD 20720
Want to know what your home might be worth? Contact us for a FREE valuation!

Our team is ready to help you sell your home for the highest possible price ASAP
Key Details
Sold Price $420,390
Property Type Condo
Sub Type Condo/Co-op
Listing Status Sold
Purchase Type For Sale
Square Footage 2,160 sqft
Price per Sqft $194
Subdivision Retreat At Fairwood Town
MLS Listing ID MDPG2000555
Sold Date 12/17/21
Style Traditional
Bedrooms 3
Full Baths 2
Half Baths 1
Condo Fees $146/mo
HOA Fees $91/mo
HOA Y/N Y
Abv Grd Liv Area 2,160
Originating Board BRIGHT
Year Built 2005
Annual Tax Amount $4,134
Tax Year 2021
Lot Size 5,640 Sqft
Acres 0.13
Property Description
Welcome home!!! This RARE GEM has 9 foot ceilings, 3 bedrooms (possible 4), 2.5 bathrooms, boasts gorgeous hardwood floors, new light fixtures (2021), new carpet (2021) on first, second and third levels. The new painted (2021) open floor plan allows you to enjoy gatherings while either cooking in the amazing kitchen (with granite countertops/desk(new 2021), stainless steel appliances, double sink and gas cooktop), breaking bread or having game night in the living room while getting cozy next to your burning fireplace. But wait, it doesnt stop thereyou can relax in your private oasis (2nd level owners suite) with sitting room, his and hers closets, separate shower, soaking tub, separate vanities, water room and linen closet. Spacious laundry room with new LVP floors (2021) centrally located on the 2nd level. Proceeding to your 3rd level where the possibility of a 4th bedroom(ideal for guests/office/den) awaits you. Theres also a 2nd Master bedroom with a walk-in closet and direct access to the large full bathroom (double sink/linen closet, etc) and a 3rd bedroom with walk-in closet. Dont forget about the multipurpose detached 2 car garage where the possibilities are endless (exercise room/game room/office/storage). Do not miss out on your perfect slice of paradise in this gorgeous home located in the heart of the prestigious and walkable Fairwood community. HOA includes neighborhood and front lawn maintenance. Located steps from every amenity you could want pools, community center, parks, playgrounds, putting green, miles of walking & biking trails, shopping, grocery, restaurants, gyms and much more!!! You dont want to miss this one, it wont last long!!!!
Location
State MD
County Prince Georges
Zoning MXC
Rooms
Other Rooms Living Room, Primary Bedroom, Bedroom 2, Bedroom 3, Kitchen, Den, Foyer, Laundry
Interior
Interior Features Ceiling Fan(s), Floor Plan - Open, Kitchen - Eat-In, Primary Bath(s), Recessed Lighting, Sprinkler System, Walk-in Closet(s)
Hot Water Natural Gas
Heating Central, Forced Air, Hot Water
Cooling Ceiling Fan(s), Central A/C
Flooring Carpet, Tile/Brick, Vinyl
Fireplaces Number 1
Fireplaces Type Gas/Propane, Mantel(s)
Equipment Built-In Microwave, Cooktop, Dishwasher, Disposal, Dryer - Electric, Exhaust Fan, Oven - Wall, Stainless Steel Appliances, Washer
Fireplace Y
Appliance Built-In Microwave, Cooktop, Dishwasher, Disposal, Dryer - Electric, Exhaust Fan, Oven - Wall, Stainless Steel Appliances, Washer
Heat Source Natural Gas
Laundry Upper Floor
Exterior
Garage Garage - Rear Entry
Garage Spaces 2.0
Waterfront N
Water Access N
Accessibility None
Total Parking Spaces 2
Garage Y
Building
Story 3
Foundation Slab
Sewer Public Sewer
Water Public
Architectural Style Traditional
Level or Stories 3
Additional Building Above Grade, Below Grade
Structure Type 9'+ Ceilings
New Construction N
Schools
School District Prince George'S County Public Schools
Others
Pets Allowed Y
Senior Community No
Tax ID 17073647567
Ownership Fee Simple
SqFt Source Assessor
Security Features Sprinkler System - Indoor
Acceptable Financing Cash, Conventional
Listing Terms Cash, Conventional
Financing Cash,Conventional
Special Listing Condition Standard
Pets Description Cats OK, Dogs OK, Breed Restrictions
Read Less

Bought with Philandieus Bryant • Samson Properties
GET MORE INFORMATION




