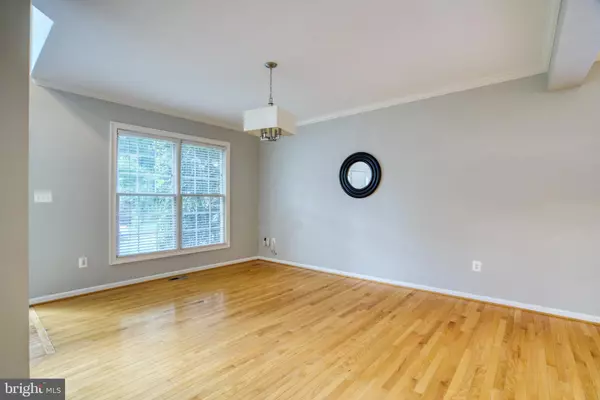For more information regarding the value of a property, please contact us for a free consultation.
46334 SUMMERHILL PL Sterling, VA 20165
Want to know what your home might be worth? Contact us for a FREE valuation!

Our team is ready to help you sell your home for the highest possible price ASAP
Key Details
Sold Price $838,000
Property Type Single Family Home
Sub Type Detached
Listing Status Sold
Purchase Type For Sale
Square Footage 4,278 sqft
Price per Sqft $195
Subdivision Cascades
MLS Listing ID VALO2033986
Sold Date 10/03/22
Style Colonial
Bedrooms 5
Full Baths 3
Half Baths 1
HOA Fees $96/qua
HOA Y/N Y
Abv Grd Liv Area 2,878
Originating Board BRIGHT
Year Built 1999
Annual Tax Amount $6,995
Tax Year 2022
Lot Size 6,534 Sqft
Acres 0.15
Property Description
Stunning 5 bedroom Colonial in Cascades has Modern Updates throughout!! Wonderful open floorplan has a 2 story foyer and family room. Formal living and dining rooms are in the front of the house with plenty of windows for tons of natural sunlight. The gourmet kitchen features a custom stone backsplash that matches the granite countertops. There is a separate eating area surrounded by windows that overlooks the treed backyard. The private deck spans across the entire back of the house and looks on to the trees behind. There is a spacious separate main level study. All bathrooms in the house including the powder room have high end designer fixtures and decorative tile. There are hardwoods through the main level and luxury hardwood flooring on the second level. The walkout lower level has true living space with a large recreation, separate media room, 5th bedrooms and modern full bathroom. This home is a true "WOW"! The community pool is right down the street and it is right around the corner from Cascades Shopping Area. Notable close-by shopping: Giant, Home Depot and COSTCO. Perfectly situated so the yard is quiet but it is close to major routes and close to Dulles Airport!
Location
State VA
County Loudoun
Zoning PDH4
Rooms
Other Rooms Living Room, Dining Room, Primary Bedroom, Bedroom 2, Bedroom 3, Bedroom 4, Kitchen, Family Room, Foyer, Breakfast Room, In-Law/auPair/Suite, Laundry, Office, Recreation Room, Storage Room, Utility Room, Media Room, Bathroom 2, Primary Bathroom, Full Bath, Half Bath
Basement Daylight, Full, Fully Finished, Outside Entrance, Rear Entrance, Walkout Level
Interior
Interior Features Breakfast Area, Built-Ins, Ceiling Fan(s), Crown Moldings, Floor Plan - Open, Formal/Separate Dining Room, Kitchen - Gourmet, Kitchen - Island, Pantry, Recessed Lighting, Upgraded Countertops, Wood Floors
Hot Water Natural Gas
Heating Forced Air
Cooling Central A/C
Flooring Hardwood
Fireplaces Number 1
Equipment Dishwasher, Disposal, Dryer - Front Loading, ENERGY STAR Clothes Washer, Range Hood, Refrigerator, Stove
Fireplace Y
Window Features Palladian,Double Pane,Energy Efficient
Appliance Dishwasher, Disposal, Dryer - Front Loading, ENERGY STAR Clothes Washer, Range Hood, Refrigerator, Stove
Heat Source Natural Gas
Laundry Upper Floor
Exterior
Exterior Feature Patio(s), Deck(s)
Garage Garage Door Opener, Garage - Front Entry, Inside Access
Garage Spaces 2.0
Fence Wood
Amenities Available Community Center, Common Grounds, Pool - Outdoor, Tot Lots/Playground, Club House
Waterfront N
Water Access N
View Trees/Woods
Roof Type Asphalt
Accessibility None
Porch Patio(s), Deck(s)
Attached Garage 2
Total Parking Spaces 2
Garage Y
Building
Lot Description Backs - Parkland, Backs to Trees, Landscaping
Story 3
Foundation Concrete Perimeter
Sewer Public Sewer
Water Public
Architectural Style Colonial
Level or Stories 3
Additional Building Above Grade, Below Grade
New Construction N
Schools
Elementary Schools Potowmack
Middle Schools River Bend
High Schools Potomac Falls
School District Loudoun County Public Schools
Others
HOA Fee Include Pool(s),Recreation Facility,Reserve Funds,Trash,Snow Removal,Common Area Maintenance,Lawn Maintenance
Senior Community No
Tax ID 019384573000
Ownership Fee Simple
SqFt Source Assessor
Special Listing Condition Standard
Read Less

Bought with Molly O Branson • RLAH @properties
GET MORE INFORMATION




